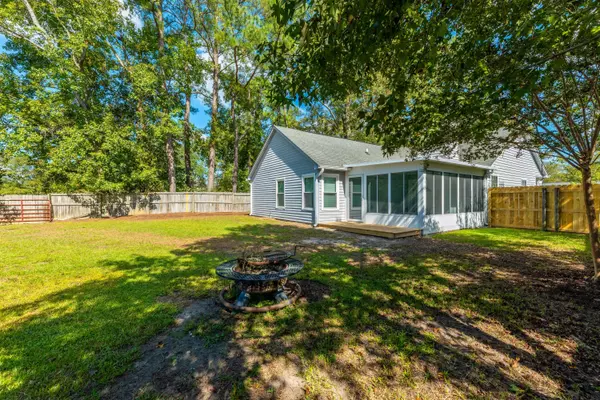Bought with Carolina One Real Estate
$305,000
$305,000
For more information regarding the value of a property, please contact us for a free consultation.
103 Westerly Pl Goose Creek, SC 29445
3 Beds
2 Baths
1,492 SqFt
Key Details
Sold Price $305,000
Property Type Single Family Home
Sub Type Single Family Detached
Listing Status Sold
Purchase Type For Sale
Square Footage 1,492 sqft
Price per Sqft $204
Subdivision Greenwich Hall
MLS Listing ID 24025451
Sold Date 11/22/24
Bedrooms 3
Full Baths 2
Year Built 1990
Lot Size 8,276 Sqft
Acres 0.19
Property Sub-Type Single Family Detached
Property Description
Here it is-that perfect home great for a place to call home or an investment. right off of St. James Avenue in Goose Creek gives you easy access to all the shopping and restaurants of Goose Creek, Carnes Crossroads and Summerville, plus the new Publix Grocery store just minutes away as well as the new Roper Berkeley Hospital. These easy to maintain home offers a living room anchored with a fireplace and access to a all-seasons room overlooking the fenced-in backyard. The spacious kitchen has space for an island and a separate dining space for enjoying dinner around the table or game night. Down the hall, you will find three well-sized bedrooms and a hall bathroom, plus a owner's suite with a large closet and private en-suite bathroom. Situated at the end of a cul-de-sac.This means drive-by traffic is at a minimal. Everything you could want in a home is all fit into this property. Come schedule your tour today!!
Location
State SC
County Berkeley
Area 73 - G. Cr./M. Cor. Hwy 17A-Oakley-Hwy 52
Rooms
Primary Bedroom Level Lower
Master Bedroom Lower Ceiling Fan(s), Walk-In Closet(s)
Interior
Interior Features Ceiling - Cathedral/Vaulted, Ceiling - Smooth, High Ceilings, Walk-In Closet(s), Ceiling Fan(s), Eat-in Kitchen, Family, Great, Living/Dining Combo, Other (Use Remarks), Sun
Heating Electric
Cooling Central Air
Flooring Laminate, Vinyl, Wood
Fireplaces Number 1
Fireplaces Type Den, Family Room, Great Room, Living Room, One, Other (Use Remarks)
Exterior
Exterior Feature Stoop
Parking Features 1 Car Garage, Attached, Off Street, Other (Use Remarks), Garage Door Opener
Garage Spaces 1.0
Fence Privacy, Fence - Wooden Enclosed
Community Features Central TV Antenna, Other, Trash
Utilities Available Berkeley Elect Co-Op, City of Goose Creek, Dominion Energy
Roof Type Architectural
Porch Deck, Screened
Total Parking Spaces 1
Building
Lot Description 0 - .5 Acre, Cul-De-Sac
Story 1
Foundation Slab
Sewer Public Sewer
Water Public
Architectural Style Traditional
Level or Stories One
Structure Type Vinyl Siding
New Construction No
Schools
Elementary Schools Devon Forest
Middle Schools Westview
High Schools Stratford
Others
Acceptable Financing Cash, Conventional, FHA, VA Loan
Listing Terms Cash, Conventional, FHA, VA Loan
Financing Cash,Conventional,FHA,VA Loan
Read Less
Want to know what your home might be worth? Contact us for a FREE valuation!

Our team is ready to help you sell your home for the highest possible price ASAP





