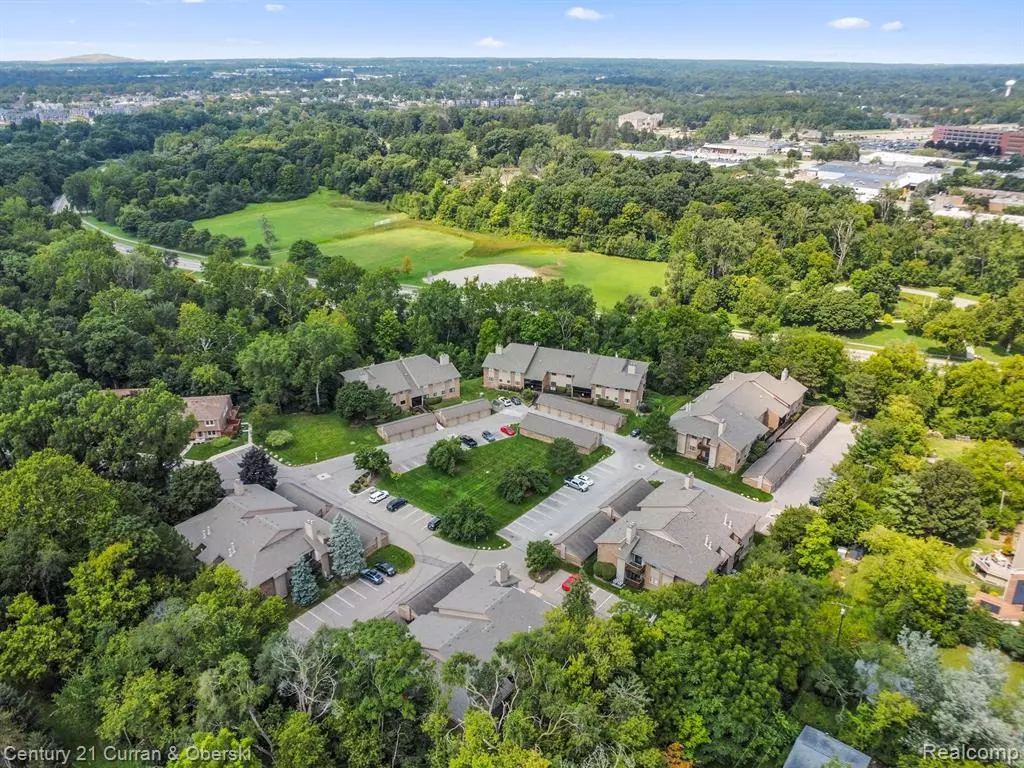$295,000
$298,000
1.0%For more information regarding the value of a property, please contact us for a free consultation.
11865 Sycamore Dr Plymouth, MI 48170
3 Beds
2 Baths
1,400 SqFt
Key Details
Sold Price $295,000
Property Type Condo
Sub Type Ranch
Listing Status Sold
Purchase Type For Sale
Square Footage 1,400 sqft
Price per Sqft $210
Subdivision Replat No 3 Of Wayne County Condo Sub Plan No 213
MLS Listing ID 20240082462
Sold Date 11/19/24
Style Ranch
Bedrooms 3
Full Baths 2
HOA Fees $433/mo
HOA Y/N yes
Originating Board Realcomp II Ltd
Year Built 1987
Annual Tax Amount $2,687
Property Description
**Land Contract Opportunity – Stunning 3 Bed, 2 Bath Condo in Plymouth!** This rare 3-bedroom, 2-bath condo has been **completely updated** this year and is available on a **land contract**! Highlights include: - A spacious **Master Suite** with a walk-in closet and full bath - Open-concept living area with a beautifully renovated kitchen, **granite countertops**, New cabinetry, and **brand-new stainless steel appliances** - Cozy living room with **gorgeous refinished wood floors** and a fireplace - Convenient **in-unit laundry** and a 2-car garage with remote access - Additional storage space in the basement Don’t miss this amazing opportunity Discover refined condo living in this beautifully updated residence, perfectly located just moments from Hines Drive!
Location
State MI
County Wayne
Area Plymouth Twp
Direction NORTH OF ANN ARBOR TRAIL AND WEST OF HAGGERTY
Rooms
Basement Partially Finished
Kitchen Dishwasher, Disposal, Free-Standing Electric Oven, Free-Standing Refrigerator, Microwave, Stainless Steel Appliance(s)
Interior
Hot Water Natural Gas
Heating Forced Air
Cooling Ceiling Fan(s), Central Air
Fireplace yes
Appliance Dishwasher, Disposal, Free-Standing Electric Oven, Free-Standing Refrigerator, Microwave, Stainless Steel Appliance(s)
Heat Source Natural Gas
Laundry 1
Exterior
Garage Door Opener, Detached
Garage Description 2 Car
Waterfront no
Porch Balcony, Porch - Enclosed, Patio, Porch
Road Frontage Paved
Garage yes
Building
Foundation Basement
Sewer Public Sewer (Sewer-Sanitary)
Water Public (Municipal)
Architectural Style Ranch
Warranty No
Level or Stories 1 Story
Structure Type Brick,Wood
Schools
School District Plymouth Canton
Others
Pets Allowed Yes
Tax ID 78027030031000
Ownership Short Sale - No,Private Owned
Acceptable Financing Cash, Contract, Conventional, FHA, VA
Rebuilt Year 2024
Listing Terms Cash, Contract, Conventional, FHA, VA
Financing Cash,Contract,Conventional,FHA,VA
Read Less
Want to know what your home might be worth? Contact us for a FREE valuation!

Our team is ready to help you sell your home for the highest possible price ASAP

©2024 Realcomp II Ltd. Shareholders
Bought with Bittinger Team, REALTORS


