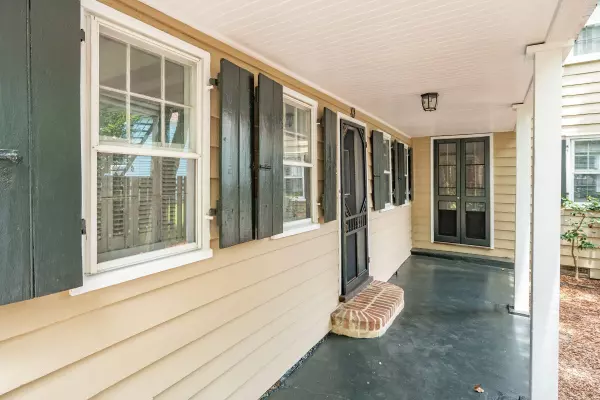Bought with William Means Real Estate, LLC
$1,095,000
$1,195,000
8.4%For more information regarding the value of a property, please contact us for a free consultation.
14 Jasper St Charleston, SC 29403
3 Beds
2.5 Baths
2,324 SqFt
Key Details
Sold Price $1,095,000
Property Type Single Family Home
Sub Type Single Family Detached
Listing Status Sold
Purchase Type For Sale
Square Footage 2,324 sqft
Price per Sqft $471
Subdivision Radcliffeborough
MLS Listing ID 24016836
Sold Date 11/15/24
Bedrooms 3
Full Baths 2
Half Baths 1
Year Built 1852
Lot Size 4,356 Sqft
Acres 0.1
Property Sub-Type Single Family Detached
Property Description
The house at 14 Jasper dates back to the mid-1800s. Uniquely, it is set far back on the lot, offering considerable privacy from the street. There is ample off-street parking and a walled courtyard at the rear. During the restoration process, many of the original components were carefully salvaged. The first floor features a living room, large dining room, powder room, eat in kitchen, and a laundry room. On the second floor is a sitting room, three bedrooms and two bathrooms. Both the first and second floor porch are perfect for enjoying the summer breeze.
Location
State SC
County Charleston
Area 51 - Peninsula Charleston Inside Of Crosstown
Rooms
Primary Bedroom Level Upper
Master Bedroom Upper Ceiling Fan(s), Walk-In Closet(s)
Interior
Interior Features Beamed Ceilings, Ceiling - Cathedral/Vaulted, Ceiling - Smooth, Ceiling Fan(s), Eat-in Kitchen, Family, Formal Living, Pantry, Separate Dining
Heating Forced Air, Natural Gas
Cooling Central Air
Flooring Ceramic Tile, Wood
Fireplaces Type Dining Room, Family Room, Gas Log
Window Features Window Treatments
Laundry Laundry Room
Exterior
Fence Partial
Utilities Available Charleston Water Service, Dominion Energy
Roof Type Metal
Porch Patio, Front Porch
Building
Lot Description 0 - .5 Acre
Story 2
Foundation Crawl Space
Sewer Public Sewer
Water Public
Architectural Style Charleston Single
Level or Stories Two
Structure Type Cement Plank,Wood Siding
New Construction No
Schools
Elementary Schools Memminger
Middle Schools Simmons Pinckney
High Schools Burke
Others
Financing Cash,Conventional
Read Less
Want to know what your home might be worth? Contact us for a FREE valuation!

Our team is ready to help you sell your home for the highest possible price ASAP





