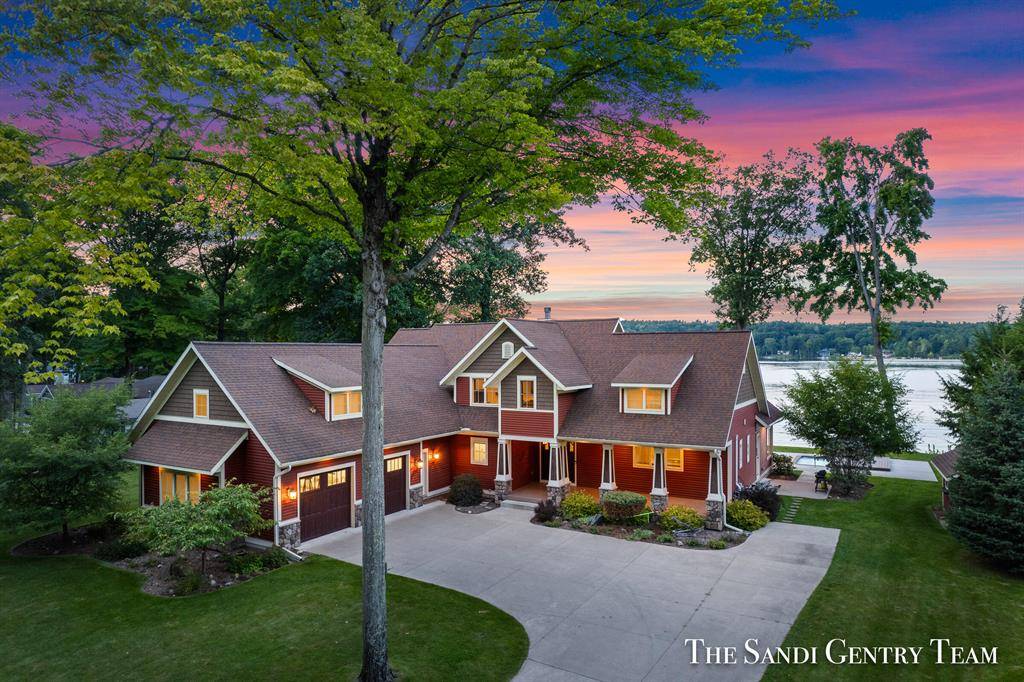$1,275,000
$1,349,900
5.5%For more information regarding the value of a property, please contact us for a free consultation.
5915 Lakeshore Drive Croton Twp, MI 49337
4 Beds
3 Baths
2,898 SqFt
Key Details
Sold Price $1,275,000
Property Type Single Family Home
Sub Type Craftsman
Listing Status Sold
Purchase Type For Sale
Square Footage 2,898 sqft
Price per Sqft $439
Subdivision River Forest
MLS Listing ID 71024044461
Sold Date 10/04/24
Style Craftsman
Bedrooms 4
Full Baths 3
HOA Y/N no
Year Built 2014
Annual Tax Amount $22,782
Lot Size 1.230 Acres
Acres 1.23
Lot Dimensions Irregular
Property Sub-Type Craftsman
Source West Michigan Lakeshore Association of REALTORS®
Property Description
Discover this extraordinary custom-built 4-bedroom, 3-bathroom masterpiece, set on a sprawling double lot with 120 feet of breathtaking waterfront along the expansive 1,300-acre Croton Pond. This property offers an unmatched blend of luxury and space. The home features hand-hewn maple floors, exquisite Cherry cabinetry, granite countertops, and energy-efficient 6-inch walls with foam insulation. The chef's kitchen is designed for culinary excellence, and the three-season room provides a tranquil space to enjoy the outdoors. The living room is a showstopper, with its expansive windows and a beautifully detailed stone fireplace.This rare find also includes two additional backlots, complete with a custom storage barn and a finished workroom.a bathroom, and a 13-foot door ready to accommodate your motor home.
A private boathouse, dock, and a wide array of amenities make this dream waterfront property truly one of a kind.
Location
State MI
County Newaygo
Area Croton Twp
Direction Take exit 118 off of US 131, west to county line road , north to 56th st, west to Croton Hardy Dr, west to Marclay , Right on Marclay to Lakeshore , left to house. Approx. 45 minutes north of Grand Rapids .
Body of Water Croton Pond
Rooms
Basement Daylight
Kitchen Dishwasher, Disposal, Dryer, Microwave, Oven, Range/Stove, Refrigerator, Washer
Interior
Interior Features Central Vacuum, Jetted Tub, Laundry Facility
Hot Water Natural Gas
Heating Forced Air, Heat Pump
Cooling Central Air
Fireplace yes
Appliance Dishwasher, Disposal, Dryer, Microwave, Oven, Range/Stove, Refrigerator, Washer
Heat Source Heat Pump, Natural Gas
Laundry 1
Exterior
Parking Features Door Opener, Attached
Waterfront Description Private Water Frontage,Lake/River Priv
Water Access Desc All Sports Lake,Dock Facilities
Roof Type Shingle
Porch Deck, Patio, Porch
Road Frontage Private, Paved
Garage yes
Building
Lot Description Level, Wooded, Sprinkler(s)
Water Well (Existing)
Architectural Style Craftsman
Level or Stories 2 Story
Additional Building Shed, Pole Barn
Structure Type Stone,Vinyl
Schools
School District Newaygo
Others
Tax ID 622018128007
Acceptable Financing Cash, Conventional
Listing Terms Cash, Conventional
Financing Cash,Conventional
Read Less
Want to know what your home might be worth? Contact us for a FREE valuation!

Our team is ready to help you sell your home for the highest possible price ASAP

©2025 Realcomp II Ltd. Shareholders
Bought with Five Star Real Estate

