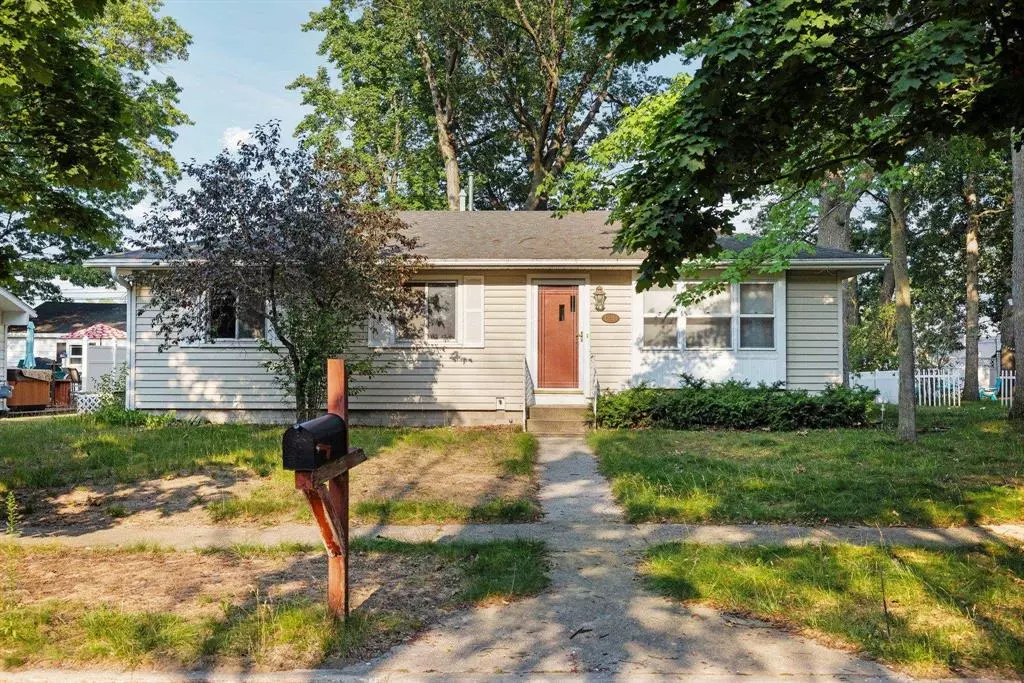$360,000
$360,000
For more information regarding the value of a property, please contact us for a free consultation.
1221 Arbutus Court Traverse City, MI 49686
3 Beds
2 Baths
1,654 SqFt
Key Details
Sold Price $360,000
Property Type Single Family Home
Sub Type Ranch
Listing Status Sold
Purchase Type For Sale
Square Footage 1,654 sqft
Price per Sqft $217
Subdivision Traverse Heights
MLS Listing ID 78080048424
Sold Date 08/23/24
Style Ranch
Bedrooms 3
Full Baths 2
HOA Y/N no
Originating Board Aspire North REALTORS®
Year Built 1966
Annual Tax Amount $4,401
Lot Size 7,840 Sqft
Acres 0.18
Lot Dimensions 65x124x65x124
Property Description
Welcome to Arbutus Court! Nestled on a serene cul-de-sac in the heart of downtown Traverse Citys Traverse Heights neighborhood, this solid three-bedroom, two-bath ranch-style home offers the perfect blend of comfort and convenience. Step inside and be greeted by a spacious, light-filled living area with beautiful hardwood floors. In addition to the dedicated dining room, the house boasts a generous family room with a handsome brick fireplace. There is a main floor laundry, a master suite, with vaulted ceilings and a private master bath. The lower level is partially finished and provides an additional 1200 sq. ft. of living space. The back yard has a deck, and a detached two car garage. Dont miss the opportunity to make this delightful ranch home your own and experience the best of downtown living in a quiet, friendly neighborhood. Schedule your tour today!
Location
State MI
County Grand Traverse
Area Traverse City
Rooms
Basement Daylight, Partially Finished
Kitchen Dishwasher, Disposal, Dryer, Microwave, Oven, Range/Stove, Refrigerator, Washer
Interior
Interior Features Egress Window(s)
Hot Water Natural Gas
Heating Forced Air
Cooling Ceiling Fan(s), Central Air
Fireplace yes
Appliance Dishwasher, Disposal, Dryer, Microwave, Oven, Range/Stove, Refrigerator, Washer
Heat Source Natural Gas
Exterior
Garage Door Opener, Detached
Garage Description 2 Car
Waterfront no
Porch Patio
Garage yes
Building
Foundation Basement
Sewer Shared Septic (Common)
Water Public (Municipal)
Architectural Style Ranch
Level or Stories 1 Story
Structure Type Vinyl
Schools
School District Traverse City
Others
Tax ID 285146601400
Ownership Private Owned
Acceptable Financing Cash, Conventional, FHA, USDA Loan (Rural Dev), VA, Trade/Exchange
Listing Terms Cash, Conventional, FHA, USDA Loan (Rural Dev), VA, Trade/Exchange
Financing Cash,Conventional,FHA,USDA Loan (Rural Dev),VA,Trade/Exchange
Read Less
Want to know what your home might be worth? Contact us for a FREE valuation!

Our team is ready to help you sell your home for the highest possible price ASAP

©2024 Realcomp II Ltd. Shareholders
Bought with Century 21 Northland


