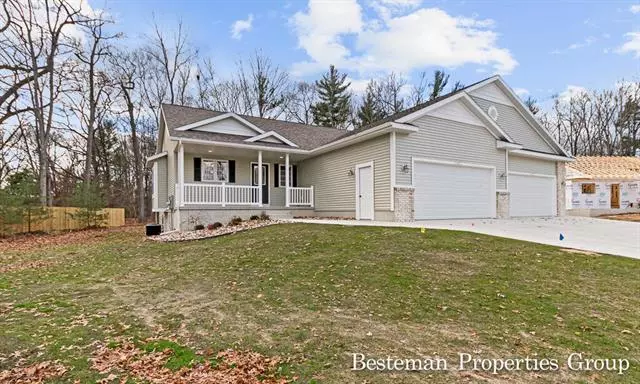$404,900
$404,900
For more information regarding the value of a property, please contact us for a free consultation.
1491 W Addison Way Muskegon, MI 49445
2 Beds
2 Baths
1,545 SqFt
Key Details
Sold Price $404,900
Property Type Condo
Sub Type End Unit,Ranch
Listing Status Sold
Purchase Type For Sale
Square Footage 1,545 sqft
Price per Sqft $262
Subdivision Bloomfield Acres
MLS Listing ID 71023133706
Sold Date 06/24/24
Style End Unit,Ranch
Bedrooms 2
Full Baths 2
Construction Status New Construction
HOA Fees $190/mo
HOA Y/N yes
Originating Board West Michigan Lakeshore Association of REALTORS®
Year Built 2023
Annual Tax Amount $265
Property Description
New Construction Condo just completed in well-established & small Bloomfield Acres Association! Great location in the Reeths-Puffer/North Muskegon area (only 3.7 miles to Meijer & 5 miles to Lake Michigan/Muskegon State Park). Beautiful 2 bedroom, 2 full bath main floor living with vaulted ceilings, four-season room, private deck, and 1545 spacious sq ft with room to grow (unfinished daylight basement for an added second living space, third bedroom, & third full bathroom). The oversized 2-car garage is insulated, dry-walled, & primed. High quality throughout with many features included that are usually extras in other new construction (air conditioning, extra lighting, gutters, composite deck, perimeter drainage system, etc.).
Location
State MI
County Muskegon
Area Laketon Twp
Direction Whitehall Rd north to West Giles Rd west to Addison Way
Rooms
Basement Daylight
Kitchen Dishwasher, Microwave, Range/Stove, Refrigerator
Interior
Interior Features Cable Available
Heating Forced Air
Cooling Central Air
Fireplace no
Appliance Dishwasher, Microwave, Range/Stove, Refrigerator
Heat Source Natural Gas
Exterior
Garage Door Opener, Attached
Waterfront no
Accessibility Accessible Bedroom, Accessible Full Bath, Other Accessibility Features
Porch Deck, Porch
Road Frontage Private, Paved
Garage yes
Building
Lot Description Sprinkler(s)
Foundation Basement
Sewer Public Sewer (Sewer-Sanitary), Sewer at Street, Storm Drain
Water Public (Municipal), Water at Street
Architectural Style End Unit, Ranch
Warranty Yes
Level or Stories 1 Story
Structure Type Brick,Vinyl
Construction Status New Construction
Schools
School District Reeths Puffer
Others
Pets Allowed Yes
Tax ID 6109215000003200
Ownership Corporate/Relocation
Acceptable Financing Cash, Conventional
Listing Terms Cash, Conventional
Financing Cash,Conventional
Read Less
Want to know what your home might be worth? Contact us for a FREE valuation!

Our team is ready to help you sell your home for the highest possible price ASAP

©2024 Realcomp II Ltd. Shareholders
Bought with RE/MAX West


