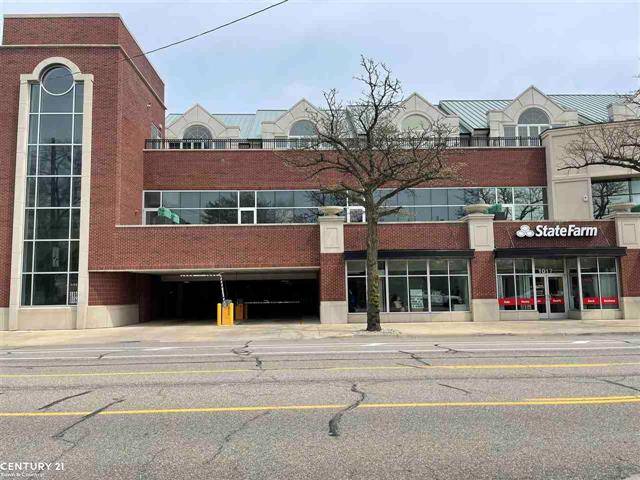$325,500
$339,900
4.2%For more information regarding the value of a property, please contact us for a free consultation.
1021 S Washington Ave L Royal Oak, MI 48067
1 Bed
1 Bath
1,077 SqFt
Key Details
Sold Price $325,500
Property Type Condo
Sub Type Ranch
Listing Status Sold
Purchase Type For Sale
Square Footage 1,077 sqft
Price per Sqft $302
Subdivision Washington
MLS Listing ID 58050040050
Sold Date 11/04/21
Style Ranch
Bedrooms 1
Full Baths 1
HOA Fees $437/mo
HOA Y/N yes
Year Built 2019
Annual Tax Amount $9,859
Property Sub-Type Ranch
Source MiRealSource
Property Description
Modern elegant loft style living at The Washington in Royal Oak. This unit boasts custom finishes including LED light fixtures, wall sconces, built in Lafata cabinetry and hardware. This premier 1 bedroom, 1 bath is perfect for entertaining with its open floor plan, private balcony, 10 ft ceilings and 8 ft doors. The gourmet kitchen includes stainless steel appliances, 24" drawer microwave, 36" Cafe refrigerator with built-in Keurig brewing system, quartz countertops and under cabinet lighting. It features a quartz waterfall island with large stainless-steel sink and disposal. Electrolux washer and dryer included. Master suite has a large walk-in closet. High-end amenities include elevator, attached parking garage with designated spot, storage locker, fitness center and private intercom entry. Located near I-696, the Detroit Zoo, LA Fitness and Woodward Corridor district. Walking distance to restaurants, shopping, and downtown Royal Oak nightlife.
Location
State MI
County Oakland
Area Royal Oak
Direction Woodward to S Washington Ave. Parking is out in front of The Washington building(In front of State Farm). Entry to lobby is in the front of building.
Rooms
Basement Common Storage Locker
Kitchen Dishwasher, Disposal, Dryer, Microwave, Oven, Range/Stove, Refrigerator, Washer
Interior
Interior Features Elevator/Lift, Other, High Spd Internet Avail, Intercom
Hot Water Electric
Heating Forced Air
Cooling Central Air
Fireplace no
Appliance Dishwasher, Disposal, Dryer, Microwave, Oven, Range/Stove, Refrigerator, Washer
Heat Source Natural Gas
Exterior
Exterior Feature Private Entry
Parking Features 1 Assigned Space, Electricity, Attached
Garage Description 1 Car
Porch Balcony
Garage yes
Private Pool No
Building
Foundation Slab
Sewer Public Sewer (Sewer-Sanitary)
Water Public (Municipal)
Architectural Style Ranch
Level or Stories 1 Story Up
Structure Type Brick,Other
Schools
School District Royal Oak
Others
Pets Allowed Breed Restrictions, Cats OK, Dogs OK, Number Limit, Size Limit
Tax ID 2521436017
Ownership Short Sale - No,Private Owned
SqFt Source Estimated
Acceptable Financing Cash, Conventional
Listing Terms Cash, Conventional
Financing Cash,Conventional
Read Less
Want to know what your home might be worth? Contact us for a FREE valuation!

Our team is ready to help you sell your home for the highest possible price ASAP

©2025 Realcomp II Ltd. Shareholders
Bought with Heritage Real Estate

