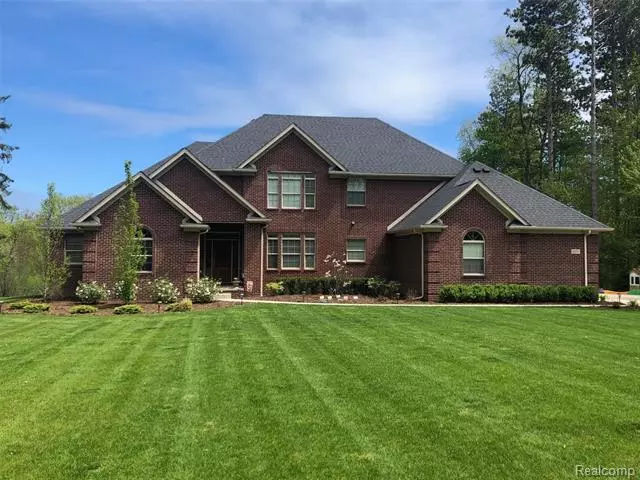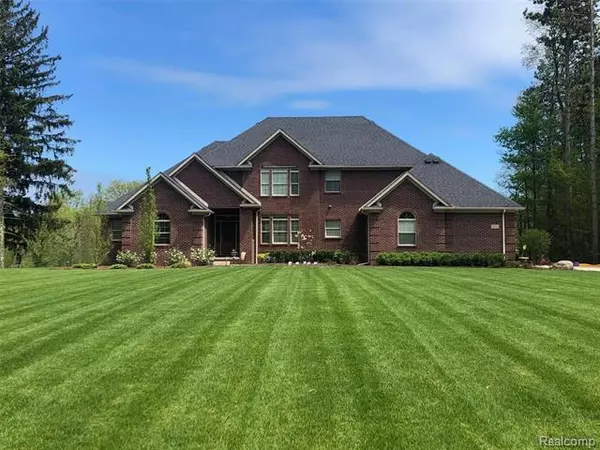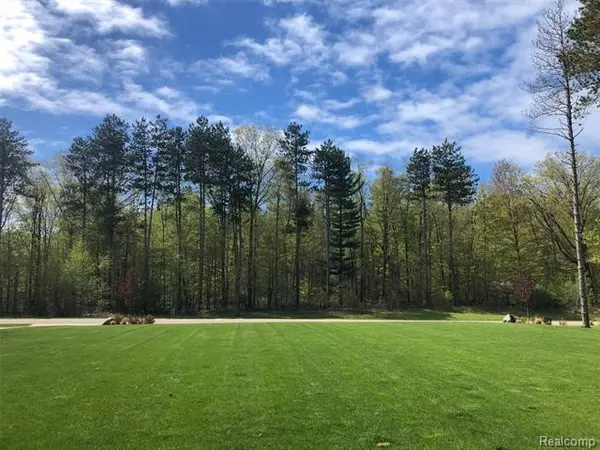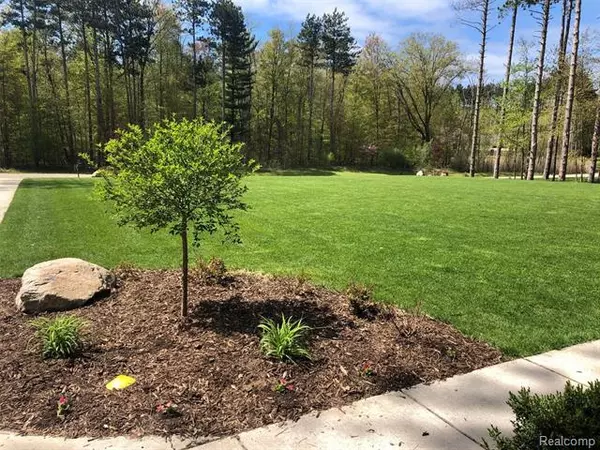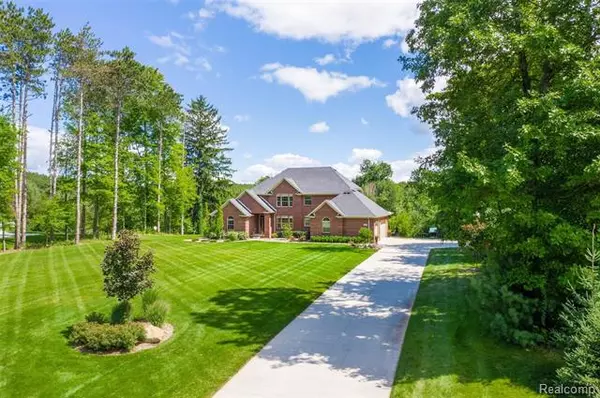$585,000
$599,900
2.5%For more information regarding the value of a property, please contact us for a free consultation.
471 Hoyt DR Lake Orion, MI 48362
4 Beds
2.5 Baths
3,511 SqFt
Key Details
Sold Price $585,000
Property Type Single Family Home
Sub Type Colonial
Listing Status Sold
Purchase Type For Sale
Square Footage 3,511 sqft
Price per Sqft $166
Subdivision Pinery At Paint Creek Estates Sub
MLS Listing ID 2200072360
Sold Date 10/14/20
Style Colonial
Bedrooms 4
Full Baths 2
Half Baths 1
Construction Status Platted Sub.
HOA Fees $82/ann
HOA Y/N yes
Originating Board Realcomp II Ltd
Year Built 2013
Annual Tax Amount $9,691
Lot Size 2.560 Acres
Acres 2.56
Lot Dimensions 174x614x192x630
Property Description
Stunning custom-built home nestled on 2.5 acres on a quiet cul-de-sac surrounded by towering pines. As soon as you arrive, you can see this is a very special home offering an abundance of high-end amenities. Open floor plan, 1st floor master suite, handicap accessible hallways/doorways (45), theatre lighting on stairs and 1st floor laundry. Youll love cooking in the immense gourmet kitchen w/granite countertops, stainless steel appliances and fresh water system (kitchen sink, refrigerator & upstairs bath). Kitchen opens into the great room w/cathedral ceilings, fireplace and surround sound including deck. Newly stained entertainers dream deck (820 sq ft) boasts a wet bar w/granite and 30x14 awning w/vinyl sides allowing for year-round entertaining. 11 zone sprinkler system connected to garden for watering. Huge walkout basement plumbed for bathroom and 2nd kitchen. Three car garage w/an extra 6 of storage space. Close to Paint Creek Golf Club. Lake Orion schools.
Location
State MI
County Oakland
Area Orion Twp
Direction Indianwood Road west; right on N Newman; left on Stanton; left on Pinery Blvd; left on Hoyt Dr
Rooms
Other Rooms Bedroom - Mstr
Basement Unfinished, Walkout Access
Kitchen Dishwasher, Disposal, Microwave, Self Cleaning Oven, Free-Standing Gas Range, Free-Standing Refrigerator
Interior
Interior Features Cable Available, High Spd Internet Avail, Jetted Tub, Security Alarm (owned), Water Softener (rented)
Hot Water Natural Gas
Heating Forced Air
Cooling Ceiling Fan(s), Central Air
Fireplaces Type Gas
Fireplace yes
Appliance Dishwasher, Disposal, Microwave, Self Cleaning Oven, Free-Standing Gas Range, Free-Standing Refrigerator
Heat Source Natural Gas
Laundry 1
Exterior
Exterior Feature Awning/Overhang(s), Outside Lighting
Garage Attached, Direct Access, Door Opener, Electricity
Garage Description 3 Car
Waterfront no
Roof Type Asphalt
Accessibility Accessible Doors, Accessible Hallway(s)
Porch Deck, Porch - Covered
Road Frontage Paved
Garage yes
Building
Lot Description Sprinkler(s), Wooded
Foundation Basement
Sewer Septic-Existing
Water Well-Existing
Architectural Style Colonial
Warranty No
Level or Stories 2 Story
Structure Type Brick
Construction Status Platted Sub.
Schools
School District Lake Orion
Others
Tax ID 0905200034
Ownership Private Owned,Short Sale - No
Assessment Amount $9
Acceptable Financing Cash, Conventional
Listing Terms Cash, Conventional
Financing Cash,Conventional
Read Less
Want to know what your home might be worth? Contact us for a FREE valuation!

Our team is ready to help you sell your home for the highest possible price ASAP

©2024 Realcomp II Ltd. Shareholders
Bought with Real Living Kee Realty-Rochester


