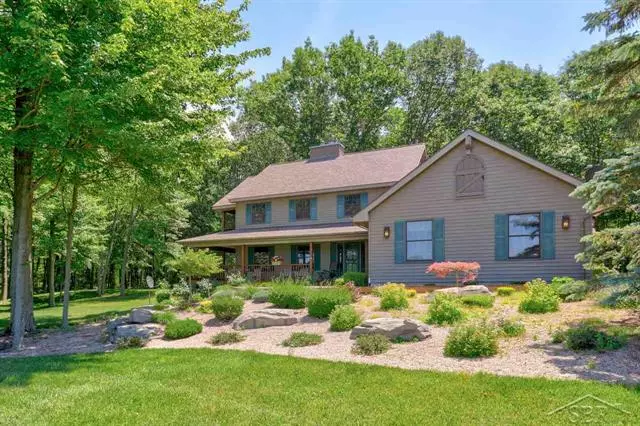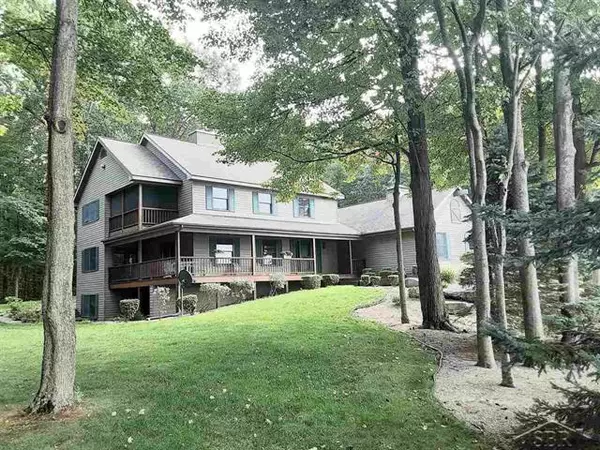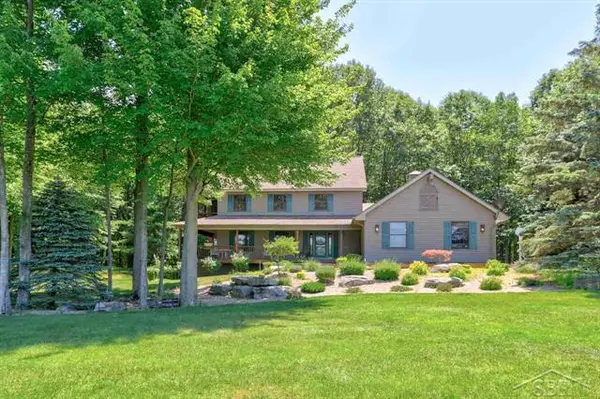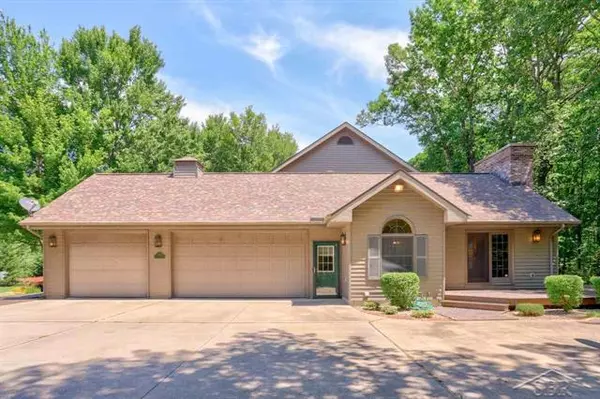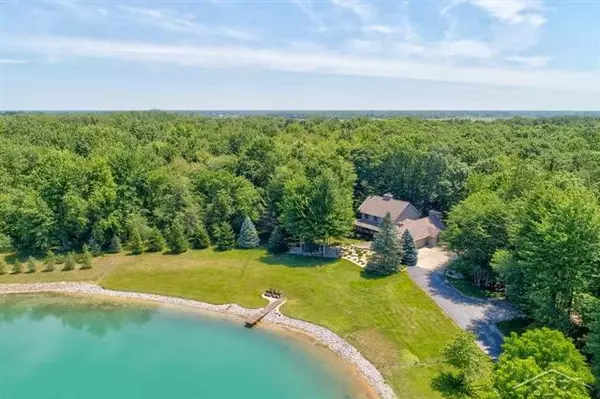$530,000
$549,900
3.6%For more information regarding the value of a property, please contact us for a free consultation.
1991 S GRAHAM Saginaw, MI 48609
5 Beds
3.5 Baths
3,345 SqFt
Key Details
Sold Price $530,000
Property Type Single Family Home
Listing Status Sold
Purchase Type For Sale
Square Footage 3,345 sqft
Price per Sqft $158
Subdivision Thomas Township
MLS Listing ID 61050030027
Sold Date 05/28/21
Bedrooms 5
Full Baths 3
Half Baths 1
HOA Fees $29/ann
HOA Y/N yes
Originating Board Saginaw Board of REALTORS
Year Built 1989
Annual Tax Amount $6,019
Lot Size 23.660 Acres
Acres 23.66
Lot Dimensions 23.66 Acres
Property Description
A Very special property offering 23.66 acres on a private lake in Thomas Township. This stunning home is over 3300 sq. ft. with 5 bedrooms 3.5 bathrooms and is a fine example of quality and care with solid wood cabinets and Quartz counter tops. The family room has vaulted wood ceilings and a real wood burning fireplace. There's a wrap around porch with French doors. The master bedroom is also vaulted and has a private updated bathroom with a tile shower, generous closet space, and screened in balcony. Other features include 2 newer furnaces, a Generac generator, and a finished walkout basement with a bedroom, full bath, office, and a full exercise room. Formal living room with fireplace and formal dining room. All newer paint and carpet, roof in 2011, main floor laundry, Anderson windows, 3 car garage, long paved private drive, and all the peace and quiet you could want. This is a rare opportunity. Call The Sarmiento Dream Team for your private showing.
Location
State MI
County Saginaw
Area Thomas Twp
Direction Gratiot to S. Graham.
Rooms
Other Rooms Other
Basement Daylight, Finished, Walkout Access
Kitchen Dishwasher, Disposal, Dryer, Microwave, Range/Stove, Refrigerator, Washer
Interior
Interior Features Air Cleaner, Egress Window(s), High Spd Internet Avail, Humidifier, Security Alarm, Sound System
Hot Water Natural Gas
Heating Forced Air
Cooling Ceiling Fan(s), Central Air
Fireplaces Type Natural
Fireplace yes
Appliance Dishwasher, Disposal, Dryer, Microwave, Range/Stove, Refrigerator, Washer
Heat Source Natural Gas
Exterior
Garage Attached, Door Opener, Electricity
Garage Description 3 Car
Waterfront Description Lake Front,Lake/River Priv,Water Front
Porch Balcony, Deck, Porch
Road Frontage Paved, Private
Garage yes
Building
Lot Description Sprinkler(s)
Foundation Basement
Sewer Septic-Existing
Water Municipal Water
Level or Stories 2 Story
Structure Type Aluminum,Vinyl
Schools
School District Hemlock
Others
Tax ID 28123333003001
SqFt Source Assessors
Acceptable Financing Cash, Conventional
Listing Terms Cash, Conventional
Financing Cash,Conventional
Read Less
Want to know what your home might be worth? Contact us for a FREE valuation!

Our team is ready to help you sell your home for the highest possible price ASAP

©2024 Realcomp II Ltd. Shareholders
Bought with Berkshire Hathaway HomeServices


