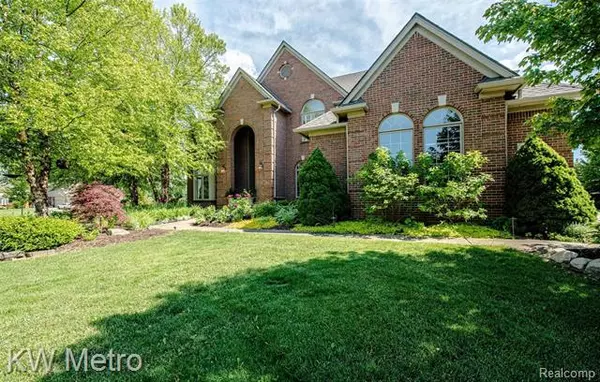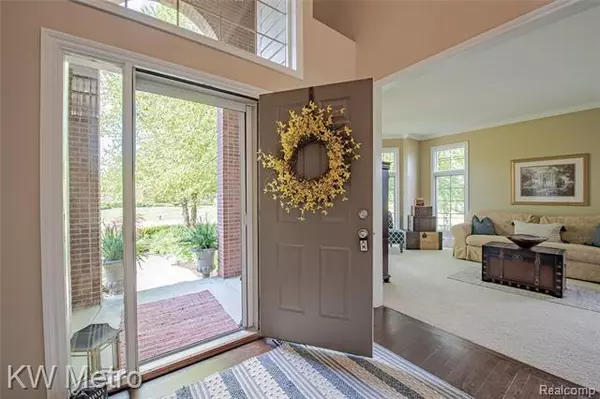$618,000
$622,500
0.7%For more information regarding the value of a property, please contact us for a free consultation.
327 KNORRWOOD DR Rochester, MI 48306
4 Beds
4.5 Baths
3,957 SqFt
Key Details
Sold Price $618,000
Property Type Single Family Home
Sub Type Colonial
Listing Status Sold
Purchase Type For Sale
Square Footage 3,957 sqft
Price per Sqft $156
Subdivision Knorrwood Ridge
MLS Listing ID 2200045671
Sold Date 07/28/20
Style Colonial
Bedrooms 4
Full Baths 3
Half Baths 3
HOA Fees $35/ann
HOA Y/N yes
Originating Board Realcomp II Ltd
Year Built 2001
Annual Tax Amount $7,484
Lot Size 0.400 Acres
Acres 0.4
Lot Dimensions IRREGULAR
Property Description
Offer accepted pending inspection * Check the Virtual 3D tour, floor plan & aerial drone link* Unbelievable value for this Elegantly updated colonial in one of the most desired subs in Oakland TWP w/Rochester schools*Kitchen boast Cherry Cabinetry & a separate wet bar area*Study features Double French doors & judges paneling *Check the additional feature sheet in the DOC section for all the updates*Just to list a few of them, NEW:SS appliances,granite counters throughout kitchen & baths,custom back-splash in kitchen & wet bar, Paint inside & outside, refinished wood floors, ac unit,carpet on entry & upper level, landscaping*Very bright w/lots of natural light*This gorgeous 4 bedrooms & 3.3 baths home comes w/a nicely finished basement for all of your entertainment*Nice open floor plan on main level with a 2 story family room with gas fireplace* Large master suite w/ a gas fireplace, large walk-in closets & jetted tub*Large Private stone patio w/ granite fire pit .
Location
State MI
County Oakland
Area Oakland Twp
Direction WEST OFF ROCHESTER ONTO KNORRWOOD DRIVE
Rooms
Other Rooms Bedroom - Mstr
Basement Finished
Kitchen Gas Cooktop, Dishwasher, Disposal, Exhaust Fan, Microwave, Built-In Gas Oven, Free-Standing Refrigerator
Interior
Heating Forced Air, Zoned
Cooling Ceiling Fan(s), Central Air
Fireplaces Type Gas
Fireplace yes
Appliance Gas Cooktop, Dishwasher, Disposal, Exhaust Fan, Microwave, Built-In Gas Oven, Free-Standing Refrigerator
Heat Source Natural Gas
Laundry 1
Exterior
Garage Attached, Direct Access, Door Opener, Electricity, Side Entrance
Garage Description 3.5 Car
Waterfront no
Roof Type Asphalt
Porch Porch - Covered, Terrace
Road Frontage Paved
Garage yes
Building
Foundation Basement
Sewer Sewer-Sanitary
Water Community
Architectural Style Colonial
Warranty Yes
Level or Stories 2 Story
Structure Type Brick,Wood
Schools
School District Rochester
Others
Pets Allowed Yes
Tax ID 1027454001
Ownership Private Owned,Short Sale - No
Acceptable Financing Cash, Conventional
Rebuilt Year 2016
Listing Terms Cash, Conventional
Financing Cash,Conventional
Read Less
Want to know what your home might be worth? Contact us for a FREE valuation!

Our team is ready to help you sell your home for the highest possible price ASAP

©2024 Realcomp II Ltd. Shareholders
Bought with Keller Williams Paint Creek






