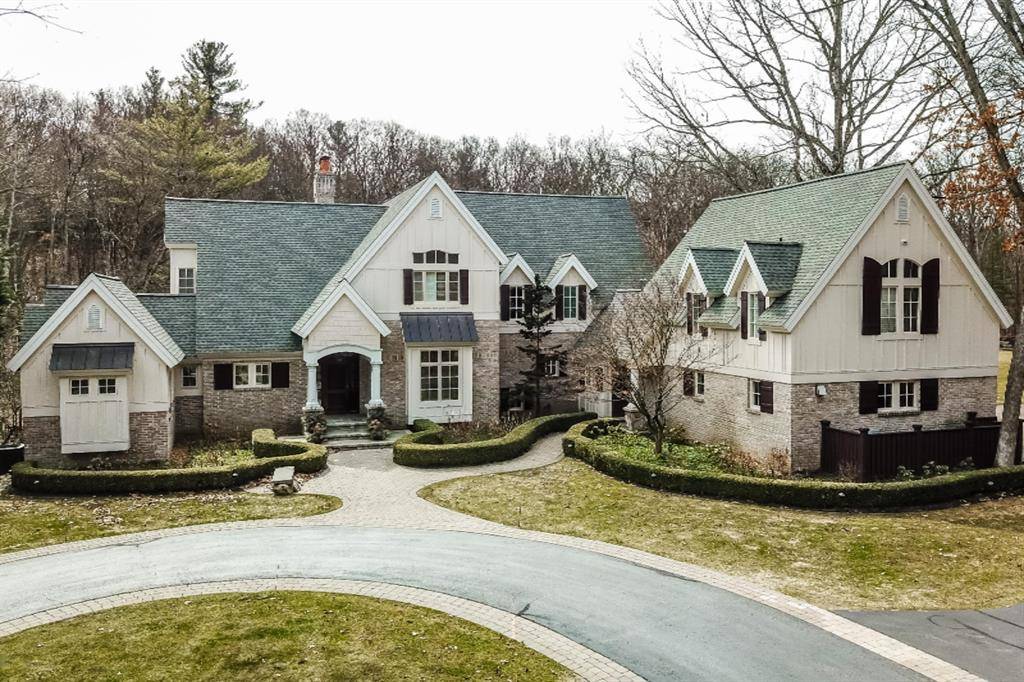$2,300,000
$2,350,000
2.1%For more information regarding the value of a property, please contact us for a free consultation.
4894 Catamount Trail NE Ada Twp, MI 49301
5 Beds
5.5 Baths
5,639 SqFt
Key Details
Sold Price $2,300,000
Property Type Single Family Home
Sub Type Traditional
Listing Status Sold
Purchase Type For Sale
Square Footage 5,639 sqft
Price per Sqft $407
MLS Listing ID 65018014068
Sold Date 05/10/18
Style Traditional
Bedrooms 5
Full Baths 5
Half Baths 1
HOA Fees $204/ann
HOA Y/N yes
Year Built 1994
Annual Tax Amount $18,280
Lot Size 11.200 Acres
Acres 11.2
Lot Dimensions 194x152x372x620x610
Property Sub-Type Traditional
Source Greater Regional Alliance of REALTORS®
Property Description
Rare opportunity to own one of W. Michigan's Finest Estates. A winding drive leads to the Brookridge Estate nestled on 11 rolling wooded acres in Catamount. Owners have spent $1.4M from 2012-2014. New remodeled Kitchen, Living Rooms, Master Bedroom, & Office. Whole house automation system. Sauna. Professionally designed Gourmet kitchen w/ high end appliances. Stunning screened 4 season room w/ Brazilian teak flooring & ceiling overlooking a winding creek with waterfalls. All new exterior siding & insulation. Separate well for irrigation. Copper gutters. Updated mechanicals & landscaping. A $400k 27x42 Stone Carriage house w/ finished game room, refreshment bar, & bathroom.Mother in law apartment includes 2 bedrooms, living room, kitchen, & bath. Open sunken family room. Four Seasons Resort living close to the charm & character of what the village of Ada offers. A spectacular property.
Location
State MI
County Kent
Area Ada Twp
Direction Take Knapp East to Grand River to Catamount Trl
Rooms
Basement Daylight
Kitchen Dishwasher, Disposal, Dryer, Microwave, Oven, Range/Stove, Refrigerator, Washer
Interior
Interior Features Central Vacuum
Hot Water Natural Gas
Heating Forced Air
Cooling Central Air
Fireplaces Type Gas
Fireplace yes
Appliance Dishwasher, Disposal, Dryer, Microwave, Oven, Range/Stove, Refrigerator, Washer
Heat Source Natural Gas
Exterior
Parking Features Door Opener, Attached
Waterfront Description Stream,Lake/River Priv
Roof Type Composition
Road Frontage Paved
Garage yes
Building
Lot Description Hilly-Ravine, Wooded, Sprinkler(s)
Foundation Basement
Sewer Septic Tank (Existing)
Water Well (Existing)
Architectural Style Traditional
Level or Stories 2 Story
Additional Building Other
Structure Type Brick,Wood
Schools
School District Forest Hills
Others
Tax ID 411518152007
Acceptable Financing Cash, Conventional
Listing Terms Cash, Conventional
Financing Cash,Conventional
Read Less
Want to know what your home might be worth? Contact us for a FREE valuation!

Our team is ready to help you sell your home for the highest possible price ASAP

©2025 Realcomp II Ltd. Shareholders
Bought with Five Star Real Estate (Casc) - I

