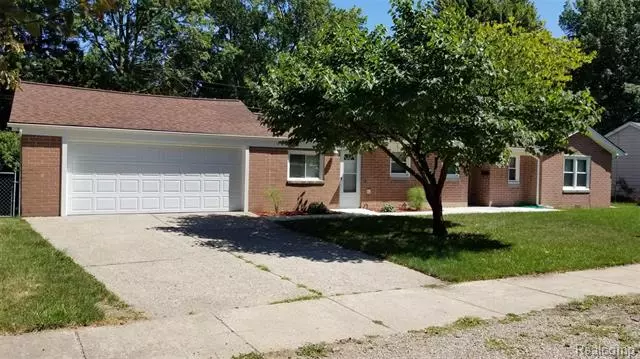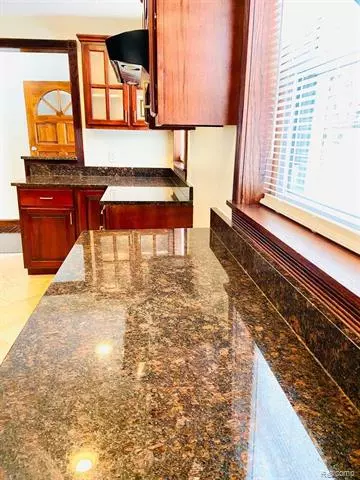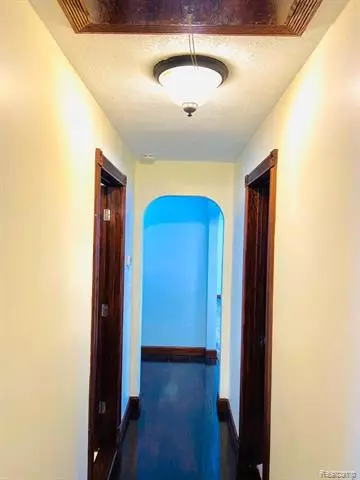$160,000
$160,000
For more information regarding the value of a property, please contact us for a free consultation.
8021 MORTENVIEW DR Taylor, MI 48180
3 Beds
1 Bath
1,311 SqFt
Key Details
Sold Price $160,000
Property Type Single Family Home
Sub Type Ranch
Listing Status Sold
Purchase Type For Sale
Square Footage 1,311 sqft
Price per Sqft $122
Subdivision Mortenview Sub
MLS Listing ID 2200067678
Sold Date 11/17/20
Style Ranch
Bedrooms 3
Full Baths 1
HOA Y/N no
Originating Board Realcomp II Ltd
Year Built 1954
Annual Tax Amount $4,310
Lot Size 0.340 Acres
Acres 0.34
Lot Dimensions 136.60X110.00
Property Description
**Multiple offers - Highest and best by 1:00pm 9/28/20. **Completely remodeled and ready for occupancy. This home has been thoughtfully designed with impressive upgrades to make living comfortable and luxurious. Brand new custom built kitchen, granite countertop and marble flooring. You will find some hardwood floors and hardwood oak moldings throughout the home and solid oak doors. The huge LR/MR with separate entrance has multiple uses. The home also features brand new windows and new doors throughout. Bath is completely new with custom tile, Pulse shower system and jetted tub. A custom vanity with granite to match, wave flush toilet, waterfall double sink top off this bath like no other. New concrete patio in back to enjoy the privacy of a 2.5 lot yard that will allow plenty of room for entertain BBQs, garden or possibly get a pool. The attached garage is also beautiful done with drywall, painted epoxy floor. The roof is newer (2016), and all brick provides for low maintenance.
Location
State MI
County Wayne
Area Taylor
Direction Ecorse Rd South on to Mortenview
Rooms
Other Rooms Bath - Full
Kitchen Range Hood
Interior
Interior Features Jetted Tub
Heating Baseboard, Forced Air
Cooling Central Air
Fireplace no
Appliance Range Hood
Heat Source Natural Gas
Laundry 1
Exterior
Exterior Feature Fenced
Garage 2+ Assigned Spaces, Attached
Garage Description 2 Car
Waterfront no
Roof Type Asphalt
Porch Patio
Road Frontage Paved
Garage yes
Building
Foundation Crawl
Sewer Sewer-Sanitary
Water Municipal Water
Architectural Style Ranch
Warranty No
Level or Stories 1 Story
Structure Type Brick
Schools
School District Taylor
Others
Pets Allowed Yes
Tax ID 60030010197300
Ownership Private Owned,Short Sale - No
Acceptable Financing Cash, Conventional, FHA
Rebuilt Year 2019
Listing Terms Cash, Conventional, FHA
Financing Cash,Conventional,FHA
Read Less
Want to know what your home might be worth? Contact us for a FREE valuation!

Our team is ready to help you sell your home for the highest possible price ASAP

©2024 Realcomp II Ltd. Shareholders
Bought with EXP Realty LLC






