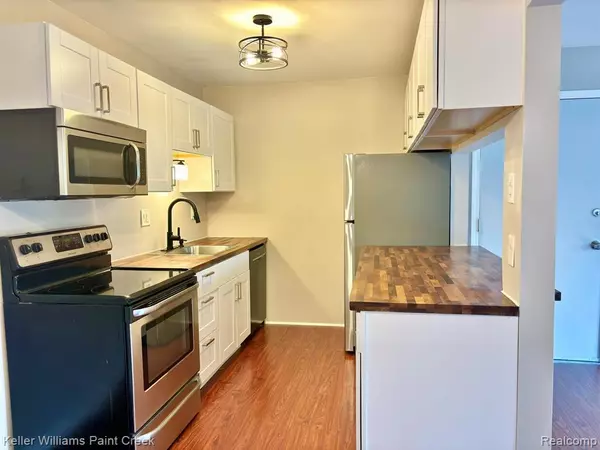810 PLATE Street 206 Rochester, MI 48307
2 Beds
1 Bath
817 SqFt
UPDATED:
Key Details
Property Type Condo
Sub Type Ranch
Listing Status Active
Purchase Type For Rent
Square Footage 817 sqft
Subdivision Rochester North Occpn 390
MLS Listing ID 20251024009
Style Ranch
Bedrooms 2
Full Baths 1
HOA Y/N no
Year Built 1965
Property Sub-Type Ranch
Source Realcomp II Ltd
Property Description
Location
State MI
County Oakland
Area Rochester
Direction Enter Plate N off Parkdale, East of Main St. Bld 810 enter in the back. 2nd door. (furthest door)
Rooms
Basement Interior Entry, Partially Finished, Common
Kitchen Dishwasher, Free-Standing Electric Range, Free-Standing Refrigerator
Interior
Interior Features Cable Available, Entrance Foyer, Fire Sprinkler, High Spd Internet Avail, Fire Alarm
Heating Forced Air
Cooling Ceiling Fan(s), Window Unit(s)
Fireplace no
Appliance Dishwasher, Free-Standing Electric Range, Free-Standing Refrigerator
Heat Source Natural Gas
Laundry 1
Exterior
Exterior Feature Grounds Maintenance, Lighting, Pool – Community, Pool - Inground
Parking Features 2+ Assigned Spaces
Garage Description No Garage
Roof Type Asphalt
Road Frontage Paved, Private, Pub. Sidewalk
Garage no
Private Pool Yes
Building
Foundation Basement
Sewer Public Sewer (Sewer-Sanitary)
Water Public (Municipal)
Architectural Style Ranch
Level or Stories 1 Story Up
Structure Type Brick
Schools
School District Rochester
Others
Pets Allowed No
Tax ID 681511327109
Ownership Private Owned
Acceptable Financing Lease
Rebuilt Year 1965
Listing Terms Lease
Financing Lease
Special Listing Condition NO SMOKING OR PETS per HOA






