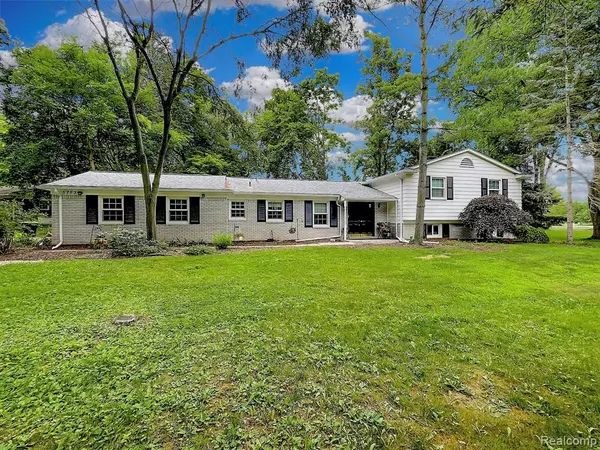5753 Thorny Ash Road Oakland Twp, MI 48306
3 Beds
2.5 Baths
2,340 SqFt
OPEN HOUSE
Sat Aug 09, 12:00pm - 2:00pm
UPDATED:
Key Details
Property Type Single Family Home
Sub Type Split Level
Listing Status Active
Purchase Type For Sale
Square Footage 2,340 sqft
Price per Sqft $175
Subdivision Oakland Valley Sub No 3
MLS Listing ID 20251003056
Style Split Level
Bedrooms 3
Full Baths 2
Half Baths 1
HOA Fees $65/ann
HOA Y/N yes
Year Built 1964
Annual Tax Amount $2,410
Lot Size 0.470 Acres
Acres 0.47
Lot Dimensions 216x175x201
Property Sub-Type Split Level
Source Realcomp II Ltd
Property Description
Location
State MI
County Oakland
Area Oakland Twp
Direction From Rochester Rd, go E on Cedarwald, R on Thorny Ash
Rooms
Kitchen Dishwasher, Dryer, Free-Standing Electric Range, Free-Standing Refrigerator, Microwave, Stainless Steel Appliance(s), Washer
Interior
Hot Water Natural Gas
Heating Forced Air
Cooling Attic Fan, Ceiling Fan(s), Central Air
Fireplaces Type Gas
Fireplace yes
Appliance Dishwasher, Dryer, Free-Standing Electric Range, Free-Standing Refrigerator, Microwave, Stainless Steel Appliance(s), Washer
Heat Source Natural Gas
Exterior
Exterior Feature Chimney Cap(s)
Parking Features Side Entrance, Electricity, Door Opener, Attached
Garage Description 2 Car
Fence Fence Allowed
Roof Type Asphalt
Porch Patio, Porch
Road Frontage Paved, Cul-De-Sac
Garage yes
Private Pool No
Building
Foundation Slab
Sewer Septic Tank (Existing)
Water Community
Architectural Style Split Level
Warranty No
Level or Stories Tri-Level
Structure Type Brick
Schools
School District Rochester
Others
Tax ID 1035351003
Ownership Short Sale - No,Private Owned
Acceptable Financing Cash, Conventional
Rebuilt Year 2015
Listing Terms Cash, Conventional
Financing Cash,Conventional






