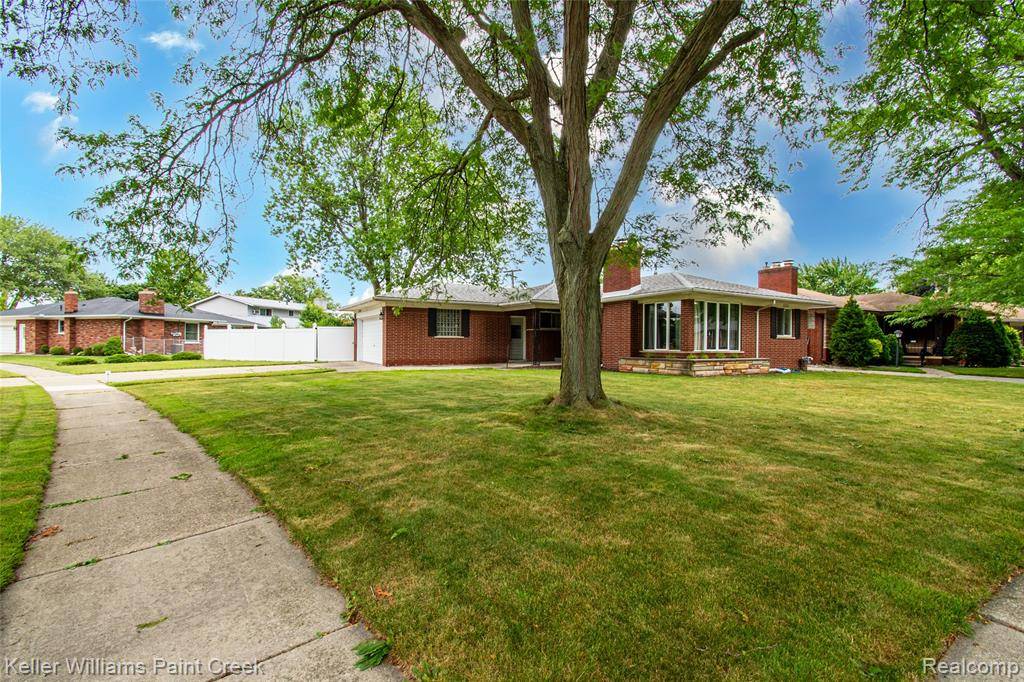21250 Evergreen Street St. Clair Shores, MI 48082
3 Beds
3 Baths
1,390 SqFt
OPEN HOUSE
Sun Jul 13, 12:00pm - 3:00pm
UPDATED:
Key Details
Property Type Single Family Home
Sub Type Traditional
Listing Status Active
Purchase Type For Sale
Square Footage 1,390 sqft
Price per Sqft $233
Subdivision Couchez Farms Sub
MLS Listing ID 20251010958
Style Traditional
Bedrooms 3
Full Baths 3
HOA Y/N no
Year Built 1959
Annual Tax Amount $6,310
Lot Size 10,018 Sqft
Acres 0.23
Lot Dimensions 80X68
Property Sub-Type Traditional
Source Realcomp II Ltd
Property Description
Welcome to this beautifully updated 3-bedroom, 2.5-bath ranch nestled in the heart of St. Clair Shores and within the highly rated Lake Shore School District. Offering 1,360 square feet of thoughtfully designed living space, this home blends modern upgrades with classic charm.
Step inside to discover a newly renovated primary suite, providing a private and stylish retreat complete with updated finishes. The additional bedrooms are spacious and filled with natural light. All three bathrooms have been recently remodeled, showcasing fresh, contemporary details that enhance everyday comfort.
The heart of the home opens to a warm and inviting living area perfect for entertaining, while the fully finished basement offers extended living space—ideal for a family room, home office, or fitness area.
Outside, enjoy a generous yard and the convenience of a great location near parks, schools, shopping, and Lake St. Clair waterfront amenities.
Don't miss your chance to own this move-in-ready gem in one of the area's most desirable neighborhoods!
Location
State MI
County Macomb
Area St. Clair Shores
Direction East on Harper to Violet, make a left, left on Evergreen.
Rooms
Basement Finished
Kitchen Dishwasher, Free-Standing Gas Range, Free-Standing Refrigerator, Wine Refrigerator
Interior
Hot Water Natural Gas
Heating Forced Air
Cooling Central Air
Fireplace yes
Appliance Dishwasher, Free-Standing Gas Range, Free-Standing Refrigerator, Wine Refrigerator
Heat Source Natural Gas
Laundry 1
Exterior
Exterior Feature Fenced
Parking Features Electricity, Door Opener, Detached
Garage Description 2 Car
Fence Back Yard
Roof Type Asphalt
Road Frontage Paved
Garage yes
Private Pool No
Building
Foundation Basement
Sewer Public Sewer (Sewer-Sanitary)
Water Public (Municipal)
Architectural Style Traditional
Warranty No
Level or Stories 1 Story
Structure Type Brick
Schools
School District Lakeshore (St. Clair Shores)
Others
Tax ID 1410177013
Ownership Short Sale - No,Private Owned
Acceptable Financing Cash, Conventional
Listing Terms Cash, Conventional
Financing Cash,Conventional






