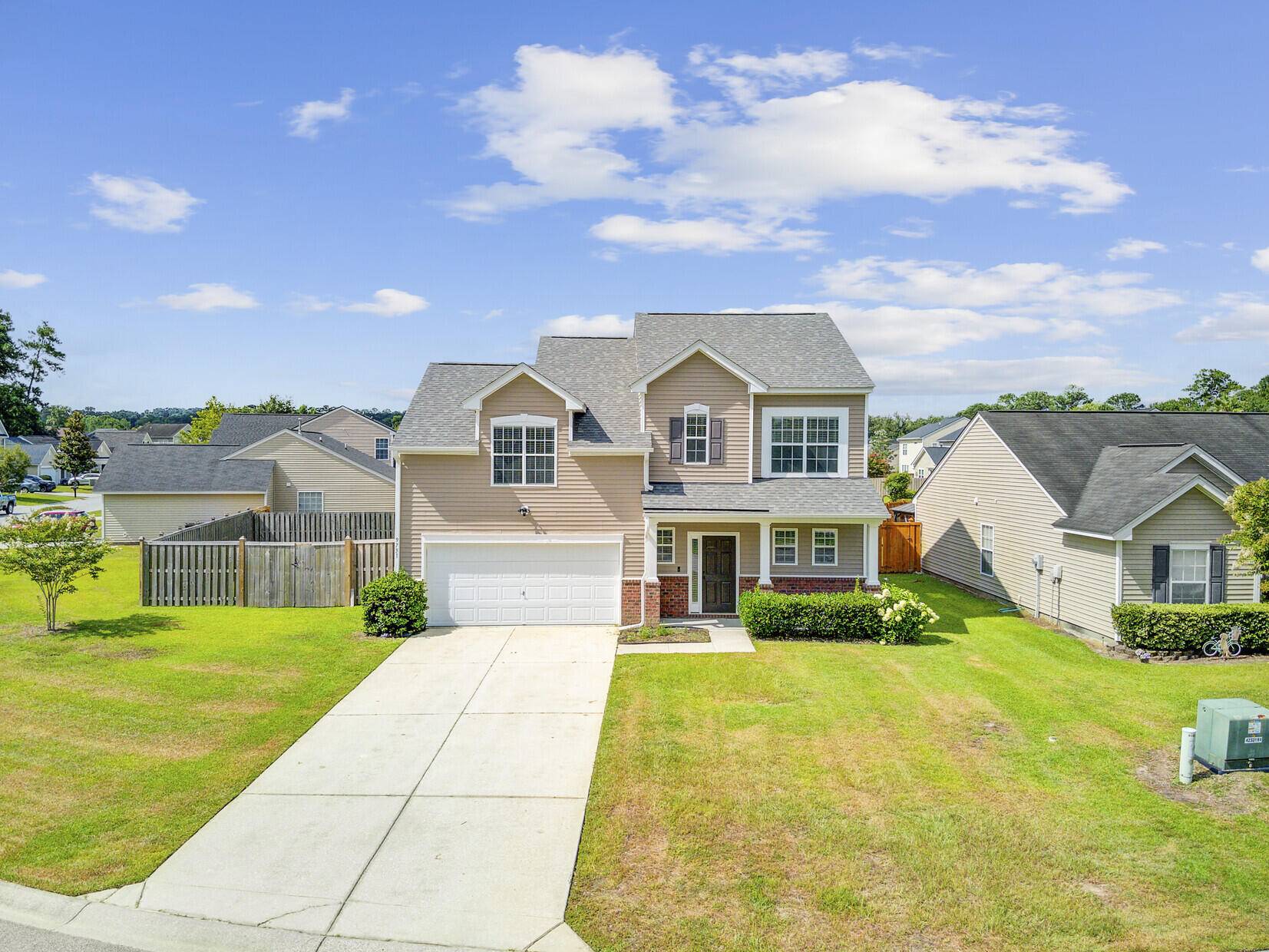9731 Stockport Cir Summerville, SC 29485
4 Beds
2.5 Baths
2,040 SqFt
UPDATED:
Key Details
Property Type Single Family Home
Sub Type Single Family Detached
Listing Status Active
Purchase Type For Sale
Square Footage 2,040 sqft
Price per Sqft $186
Subdivision Buckshire
MLS Listing ID 25019129
Bedrooms 4
Full Baths 2
Half Baths 1
Year Built 2006
Lot Size 10,018 Sqft
Acres 0.23
Property Sub-Type Single Family Detached
Property Description
Upstairs, the spacious primary suite boasts a tray ceiling, new ceiling fan, and a custom walk-in closet, along with an en suite bathroom featuring a garden tub, stand-up shower, and dual sink vanity. Two secondary bedrooms each include new ceiling fans, and the oversized FROG offers endless possibilities as a fourth bedroom, media room, or home office. The guest bath is generously sized with a tub/shower combination.
Outside, enjoy a large fenced backyard with a patio, perfect for entertaining or relaxing. Additional features include window blinds throughout, a two-car garage with garage door opener, and Honeywell Wi-Fi thermostats for convenient climate control. Situated in Buckshire, a sidewalk-lined neighborhood offering a community pool and playground, this move-in-ready home truly has it all. Don't miss your opportunity to own this exceptional property!
Grocery Stores and Shopping-2 Miles
Downtown Summerville-3 Miles
Charleston International Airport/Joint Base Charleston-15 Miles
Downtown Charleston-25 Miles
Location
State SC
County Charleston
Area 32 - N.Charleston, Summerville, Ladson, Outside I-526
Rooms
Primary Bedroom Level Upper
Master Bedroom Upper Ceiling Fan(s), Garden Tub/Shower, Walk-In Closet(s)
Interior
Interior Features Ceiling - Smooth, Tray Ceiling(s), Garden Tub/Shower, Walk-In Closet(s), Entrance Foyer, Living/Dining Combo, Pantry
Heating Electric
Cooling Central Air
Flooring Luxury Vinyl
Fireplaces Number 1
Fireplaces Type Living Room, One
Window Features Window Treatments - Some
Laundry Electric Dryer Hookup, Washer Hookup, Laundry Room
Exterior
Parking Features 2 Car Garage, Attached
Garage Spaces 2.0
Fence Privacy, Fence - Wooden Enclosed
Community Features Park, Pool, Trash, Walk/Jog Trails
Utilities Available Dominion Energy, Summerville CPW
Roof Type Architectural
Porch Patio, Front Porch
Total Parking Spaces 2
Building
Lot Description 0 - .5 Acre, Level
Story 2
Foundation Slab
Sewer Public Sewer
Water Public
Architectural Style Traditional
Level or Stories Two
Structure Type Brick Veneer,Vinyl Siding
New Construction No
Schools
Elementary Schools Ladson
Middle Schools Deer Park
High Schools Stall
Others
Acceptable Financing Cash, Conventional, FHA, VA Loan
Listing Terms Cash, Conventional, FHA, VA Loan
Financing Cash,Conventional,FHA,VA Loan
Virtual Tour https://virtualrealtyllc.gofullframe.com/ut/9731_Stockport_Circle.html





