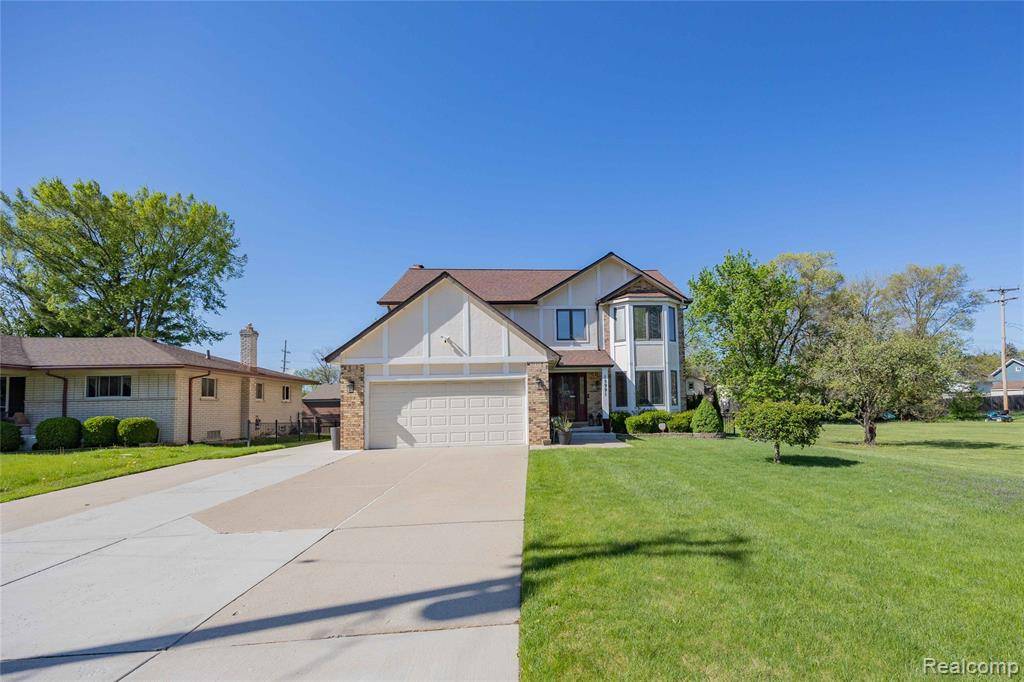15991 Toulouse Fraser, MI 48026
4 Beds
3.5 Baths
2,274 SqFt
OPEN HOUSE
Sat Jul 12, 11:00am - 1:00pm
UPDATED:
Key Details
Property Type Single Family Home
Sub Type Colonial
Listing Status Active
Purchase Type For Sale
Square Footage 2,274 sqft
Price per Sqft $206
MLS Listing ID 20251014937
Style Colonial
Bedrooms 4
Full Baths 3
Half Baths 1
HOA Y/N no
Year Built 1990
Annual Tax Amount $8,580
Lot Size 9,147 Sqft
Acres 0.21
Lot Dimensions 65X140
Property Sub-Type Colonial
Source Realcomp II Ltd
Property Description
Welcome to this beautifully updated colonial in the heart of Fraser! Featuring 4 spacious bedrooms and 3.5 baths, this home offers the ideal blend of comfort, style, and functionality. Step inside to an open floor plan with luxury vinyl flooring (2018) throughout the main level, creating a seamless flow from room to room. The versatile den/office leads into the expansive kitchen, tastefully updated with granite countertops, stylish backsplash, and stainless steel appliances (all 2018). Lafata cabinets were professionally refinished in 2021, giving the kitchen a fresh, modern feel. Step through the newer patio door (2021) to a generous concrete patio (2020) – the perfect space to relax or entertain on warm summer days and nights. Upstairs, you'll find newer carpet (2022) and four large bedrooms, including an oversized primary suite with a walk-in closet and luxurious en-suite bathroom remodeled in 2022 – complete with heated floors. The second full bath, remodeled in 2021, boasts a sleek quartz countertop and ample space. The finished basement adds even more living space with an egress window (2020), a full bathroom, pool table, and cozy rec area. Don't miss the opportunity to own this meticulously maintained and thoughtfully updated home. Schedule your showing today!
Location
State MI
County Macomb
Area Fraser
Direction UTICA RD, RIGHT ON 14 MILE RD, LEFT ON FRUEHAUF, RIGHT ON TOULOUSE RD.
Rooms
Basement Partially Finished
Kitchen Convection Oven, Dishwasher, Disposal, Electric Cooktop, Free-Standing Electric Oven, Free-Standing Refrigerator, Microwave, Self Cleaning Oven, Stainless Steel Appliance(s)
Interior
Interior Features Smoke Alarm, 220 Volts, Cable Available, Carbon Monoxide Alarm(s), De-Humidifier, Egress Window(s), High Spd Internet Avail, Programmable Thermostat, Sound System, Furnished - No
Hot Water Electric
Heating Forced Air
Cooling Central Air
Fireplaces Type Electric
Fireplace yes
Appliance Convection Oven, Dishwasher, Disposal, Electric Cooktop, Free-Standing Electric Oven, Free-Standing Refrigerator, Microwave, Self Cleaning Oven, Stainless Steel Appliance(s)
Heat Source Natural Gas
Laundry 1
Exterior
Exterior Feature Fenced, Gazebo
Parking Features Direct Access, Door Opener, Attached, Garage Faces Front
Garage Description 2 Car
Fence Back Yard, Fenced
Roof Type Asphalt
Porch Patio, Porch
Road Frontage Paved
Garage yes
Private Pool No
Building
Lot Description Sprinkler(s)
Foundation Basement
Sewer Public Sewer (Sewer-Sanitary)
Water Public (Municipal)
Architectural Style Colonial
Warranty No
Level or Stories 2 Story
Additional Building Shed, Shed(s) Allowed
Structure Type Brick
Schools
School District Fraser
Others
Pets Allowed Yes
Tax ID 1406126015
Ownership Short Sale - No,Private Owned
Acceptable Financing Cash, Conventional, FHA, VA
Rebuilt Year 2022
Listing Terms Cash, Conventional, FHA, VA
Financing Cash,Conventional,FHA,VA






