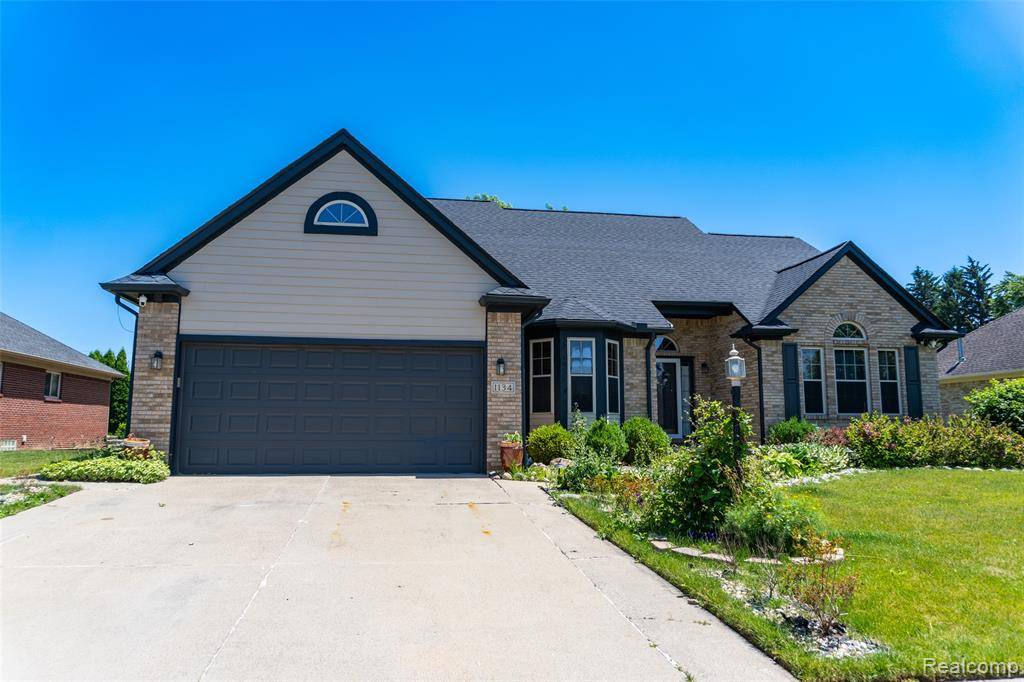1134 Williamson Circle Pontiac, MI 48340
3 Beds
3.5 Baths
2,555 SqFt
OPEN HOUSE
Sat Jun 28, 1:00pm - 3:00pm
UPDATED:
Key Details
Property Type Single Family Home
Sub Type Traditional
Listing Status Coming Soon
Purchase Type For Sale
Square Footage 2,555 sqft
Price per Sqft $133
Subdivision Galloway Estates Occpn 1347
MLS Listing ID 20251010292
Style Traditional
Bedrooms 3
Full Baths 3
Half Baths 1
HOA Fees $300/ann
HOA Y/N yes
Year Built 2003
Annual Tax Amount $2,946
Lot Size 10,018 Sqft
Acres 0.23
Lot Dimensions 119x85x120
Property Sub-Type Traditional
Source Realcomp II Ltd
Property Description
Location
State MI
County Oakland
Area Pontiac
Direction Pontiac Rd to Carpenter Dr to Williamson Circle
Rooms
Basement Finished
Kitchen Dishwasher, Disposal, Dryer, Free-Standing Gas Range, Free-Standing Refrigerator, Microwave, Washer
Interior
Interior Features Smoke Alarm, Cable Available, Circuit Breakers, High Spd Internet Avail, Programmable Thermostat, Security Alarm (owned)
Hot Water Natural Gas
Heating Forced Air
Cooling Central Air
Fireplaces Type Natural
Fireplace yes
Appliance Dishwasher, Disposal, Dryer, Free-Standing Gas Range, Free-Standing Refrigerator, Microwave, Washer
Heat Source Natural Gas
Laundry 1
Exterior
Exterior Feature Whole House Generator, Lighting
Parking Features Direct Access, Electricity, Door Opener, Attached
Garage Description 2 Car
Roof Type Asphalt
Porch Patio
Road Frontage Paved, Pub. Sidewalk
Garage yes
Building
Foundation Basement
Sewer Public Sewer (Sewer-Sanitary)
Water Public (Municipal)
Architectural Style Traditional
Warranty No
Level or Stories 1 1/2 Story
Structure Type Brick
Schools
School District Pontiac
Others
Pets Allowed Yes
Tax ID 1415426027
Ownership Short Sale - No,Private Owned
Acceptable Financing Cash, Conventional, FHA, VA
Listing Terms Cash, Conventional, FHA, VA
Financing Cash,Conventional,FHA,VA
Virtual Tour https://my.matterport.com/show/?m=z7ZDDSBqWLe&mls=1






