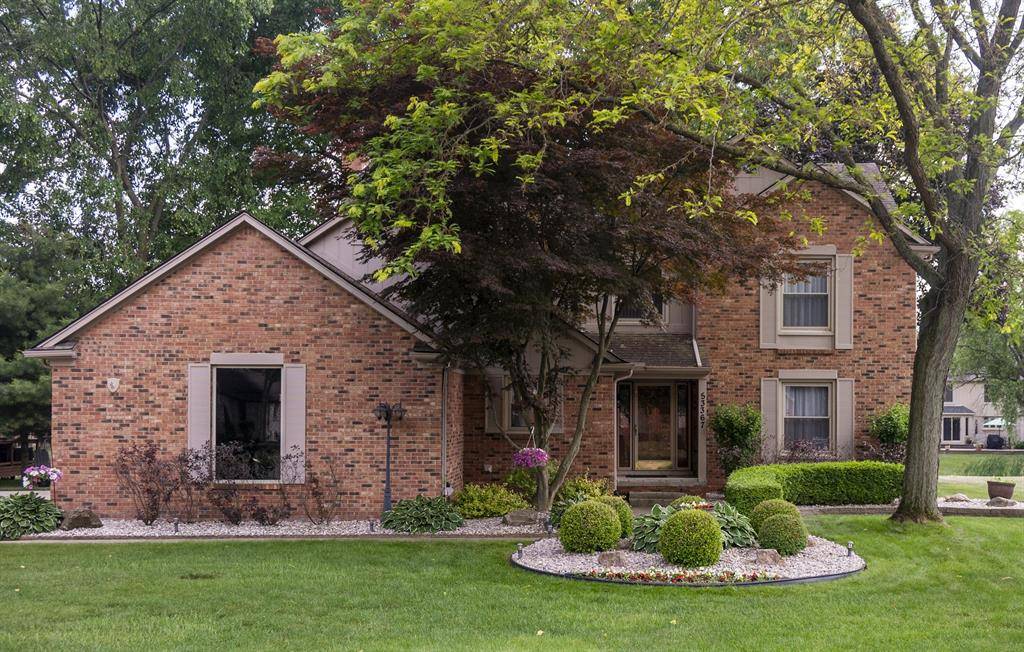53367 Marian Drive Shelby Twp, MI 48315
4 Beds
3 Baths
2,584 SqFt
UPDATED:
Key Details
Property Type Single Family Home
Sub Type Colonial
Listing Status Active
Purchase Type For Sale
Square Footage 2,584 sqft
Price per Sqft $212
MLS Listing ID 81025029662
Style Colonial
Bedrooms 4
Full Baths 2
Half Baths 2
HOA Y/N no
Year Built 1985
Annual Tax Amount $4,549
Lot Size 0.430 Acres
Acres 0.43
Lot Dimensions 88x199x99x194
Property Sub-Type Colonial
Source Greater Metropolitan Association of REALTORS®
Property Description
Location
State MI
County Macomb
Area Shelby Twp
Direction North of 24 mile, east of Schoenherr.
Rooms
Kitchen Cooktop, Dishwasher, Double Oven, Dryer, Microwave, Refrigerator, Washer
Interior
Interior Features Laundry Facility, Wet Bar
Heating Forced Air
Cooling Central Air
Fireplaces Type Natural
Fireplace yes
Appliance Cooktop, Dishwasher, Double Oven, Dryer, Microwave, Refrigerator, Washer
Heat Source Natural Gas
Laundry 1
Exterior
Parking Features Door Opener, Side Entrance, Attached
Porch Deck, Patio
Garage yes
Building
Foundation Basement
Sewer Public Sewer (Sewer-Sanitary)
Water Public (Municipal)
Architectural Style Colonial
Level or Stories 2 Story
Structure Type Brick
Schools
School District Utica
Others
Tax ID 230712351015
Acceptable Financing Cash, Conventional
Listing Terms Cash, Conventional
Financing Cash,Conventional






