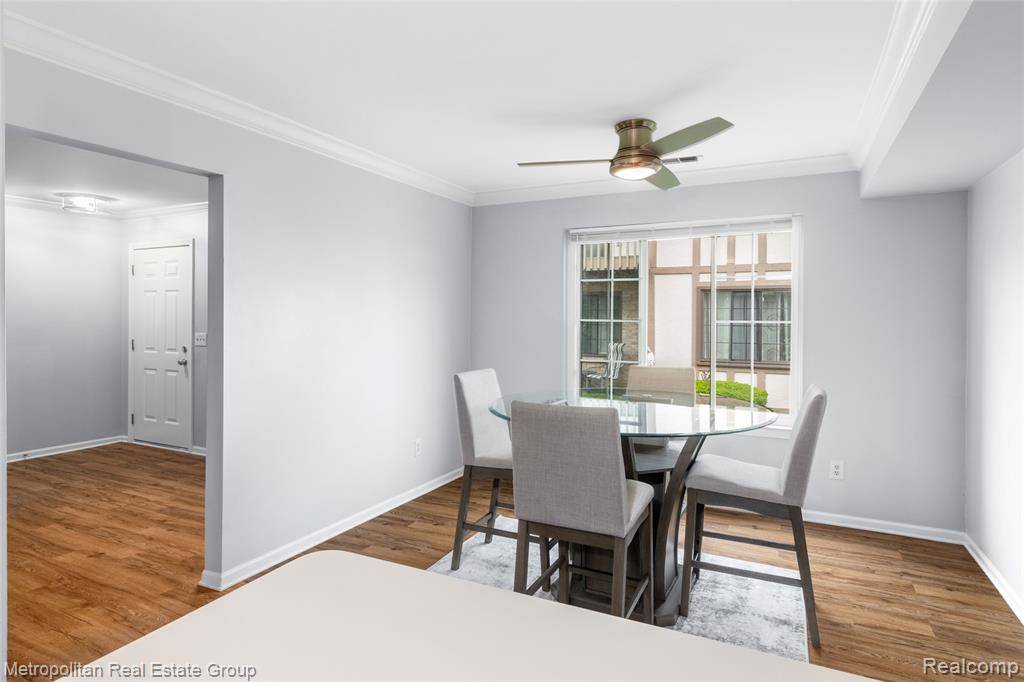Tyrone Powell
Ty & Kristel - The Powell Advantage Team
powelladvantageteam@gmail.com +1(734) 890-6919929 Country Club Drive St. Clair Shores, MI 48082
2 Beds
2 Baths
1,210 SqFt
UPDATED:
Key Details
Property Type Condo
Sub Type Ranch
Listing Status Active
Purchase Type For Sale
Square Footage 1,210 sqft
Price per Sqft $177
Subdivision Marco & Soave Country Club
MLS Listing ID 20251006560
Style Ranch
Bedrooms 2
Full Baths 2
HOA Fees $350/mo
HOA Y/N yes
Year Built 1987
Annual Tax Amount $3,683
Property Sub-Type Ranch
Source Realcomp II Ltd
Property Description
Location
State MI
County Macomb
Area St. Clair Shores
Direction Masonic and Harper
Rooms
Kitchen Dishwasher, Disposal, Dryer, Electric Cooktop, Free-Standing Electric Oven, Free-Standing Refrigerator, Range Hood, Washer
Interior
Hot Water Natural Gas
Heating Forced Air
Cooling Central Air
Fireplace no
Appliance Dishwasher, Disposal, Dryer, Electric Cooktop, Free-Standing Electric Oven, Free-Standing Refrigerator, Range Hood, Washer
Heat Source Natural Gas
Exterior
Parking Features Attached
Garage Description 1 Car
Road Frontage Paved
Garage yes
Building
Foundation Crawl
Sewer Public Sewer (Sewer-Sanitary)
Water Public (Municipal)
Architectural Style Ranch
Warranty No
Level or Stories 1 Story
Structure Type Brick,Stucco
Schools
School District Lakeshore (St. Clair Shores)
Others
Pets Allowed Cats OK, Dogs OK, Number Limit
Tax ID 1403203022
Ownership Broker/Agent Owned,Short Sale - No
Acceptable Financing Cash, Conventional, VA
Listing Terms Cash, Conventional, VA
Financing Cash,Conventional,VA






