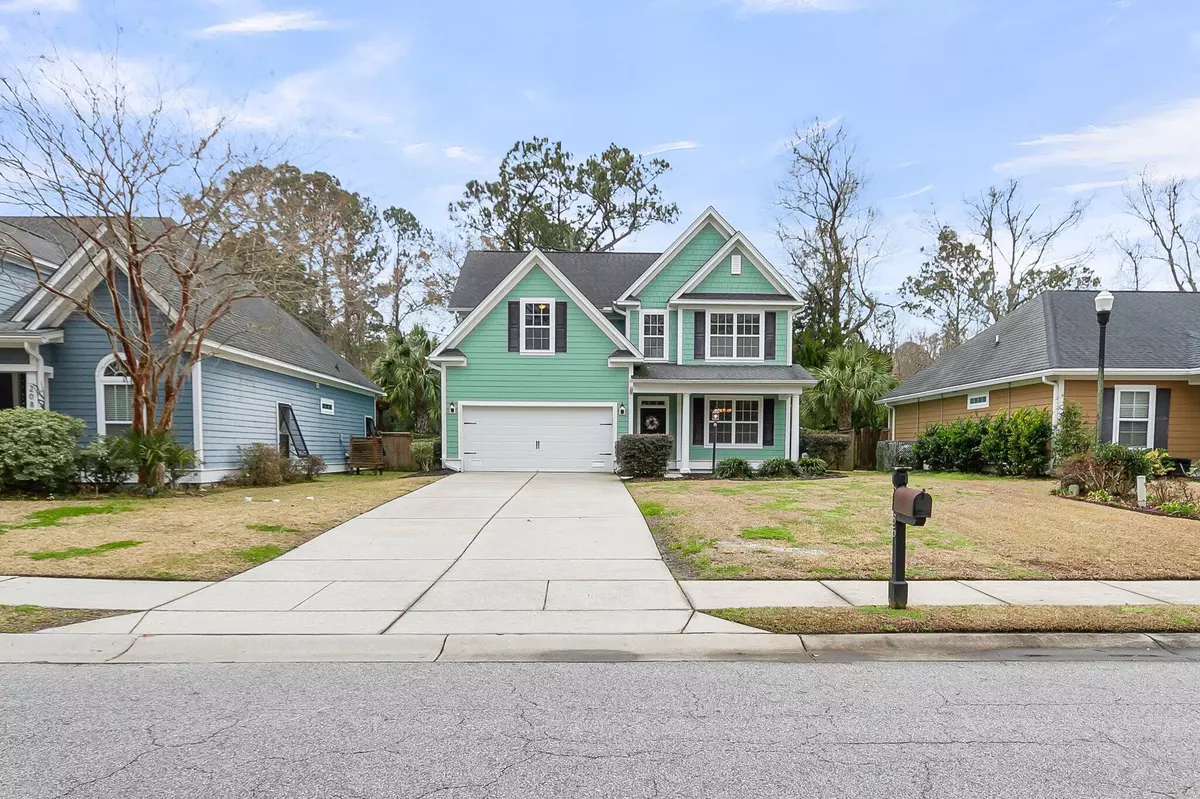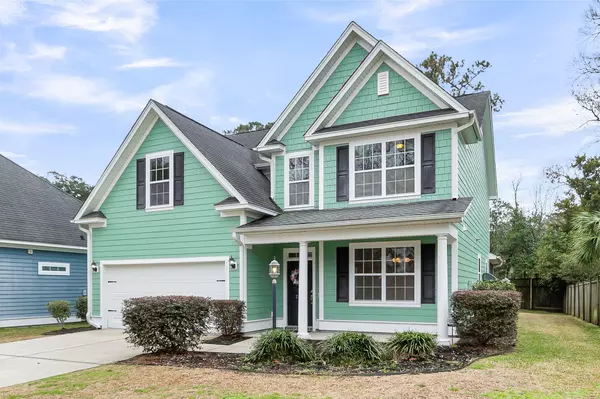Tyrone Powell
Ty & Kristel - The Powell Advantage Team
powelladvantageteam@gmail.com +1(734) 890-69192085 Terrabrook Ln Charleston, SC 29412
5 Beds
3 Baths
2,650 SqFt
UPDATED:
02/25/2025 03:07 AM
Key Details
Property Type Single Family Home
Sub Type Single Family Detached
Listing Status Active
Purchase Type For Sale
Square Footage 2,650 sqft
Price per Sqft $298
Subdivision Terrabrook
MLS Listing ID 25004851
Bedrooms 5
Full Baths 3
Year Built 2011
Lot Size 9,147 Sqft
Acres 0.21
Property Sub-Type Single Family Detached
Property Description
Location
State SC
County Charleston
Area 21 - James Island
Rooms
Primary Bedroom Level Upper
Master Bedroom Upper Walk-In Closet(s)
Interior
Interior Features High Ceilings, Garden Tub/Shower, Walk-In Closet(s), Ceiling Fan(s), Eat-in Kitchen, Family, Entrance Foyer, Game, In-Law Floorplan, Pantry, Separate Dining
Heating Central, Natural Gas
Cooling Central Air
Flooring Ceramic Tile, Wood
Fireplaces Number 1
Fireplaces Type Living Room, One
Laundry Electric Dryer Hookup, Laundry Room
Exterior
Exterior Feature Lawn Irrigation, Rain Gutters
Garage Spaces 2.0
Community Features Trash
Utilities Available Charleston Water Service, Dominion Energy
Roof Type Asphalt
Porch Screened
Total Parking Spaces 2
Building
Lot Description 0 - .5 Acre, Level
Story 2
Foundation Slab
Sewer Public Sewer
Water Public
Architectural Style Traditional
Level or Stories Two
Structure Type Cement Plank
New Construction No
Schools
Elementary Schools Murray Lasaine
Middle Schools Camp Road
High Schools James Island Charter
Others
Financing Cash,Conventional,VA Loan
Special Listing Condition Flood Insurance
Virtual Tour https://my.matterport.com/show/?m=wizNXjGuqUg&brand=0&mls=1&





