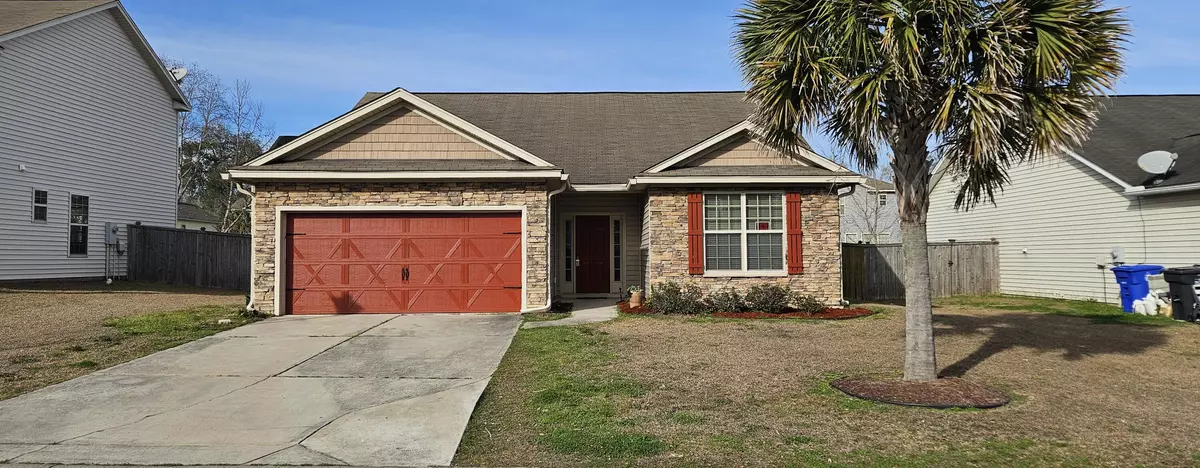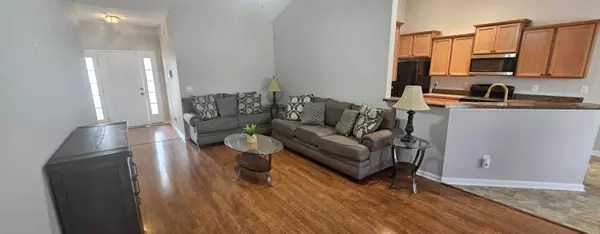GET MORE INFORMATION
Bought with The Charleston Real Estate Cafe
$ 330,000
$ 349,900 5.7%
7646 Kinston St North Charleston, SC 29418
3 Beds
2 Baths
1,517 SqFt
UPDATED:
Key Details
Sold Price $330,000
Property Type Single Family Home
Sub Type Single Family Detached
Listing Status Sold
Purchase Type For Sale
Square Footage 1,517 sqft
Price per Sqft $217
Subdivision Brookdale
MLS Listing ID 25004543
Sold Date 08/07/25
Bedrooms 3
Full Baths 2
Year Built 2011
Lot Size 7,840 Sqft
Acres 0.18
Property Sub-Type Single Family Detached
Property Description
Location
State SC
County Charleston
Area 32 - N.Charleston, Summerville, Ladson, Outside I-526
Rooms
Primary Bedroom Level Lower
Master Bedroom Lower Ceiling Fan(s), Garden Tub/Shower, Walk-In Closet(s)
Interior
Interior Features Ceiling - Cathedral/Vaulted, Ceiling - Smooth, High Ceilings, Garden Tub/Shower, Walk-In Closet(s), Ceiling Fan(s), Eat-in Kitchen, Formal Living, Entrance Foyer, Pantry
Heating Central, Electric, Heat Pump
Cooling Central Air
Flooring Carpet, Luxury Vinyl, Vinyl
Laundry Electric Dryer Hookup, Washer Hookup, Laundry Room
Exterior
Parking Features 2 Car Garage, Garage Door Opener
Garage Spaces 2.0
Fence Privacy
Community Features Bus Line, Trash
Roof Type Asphalt
Porch Screened
Total Parking Spaces 2
Building
Lot Description 0 - .5 Acre
Story 1
Foundation Slab
Sewer Public Sewer
Water Public
Architectural Style Ranch
Level or Stories One
Structure Type Brick Veneer,Vinyl Siding
New Construction No
Schools
Elementary Schools Hunley Park Elementary School
Middle Schools Northwoods
High Schools Stall
Others
Acceptable Financing Cash, Conventional, FHA, State Housing Authority, VA Loan
Listing Terms Cash, Conventional, FHA, State Housing Authority, VA Loan
Financing Cash,Conventional,FHA,State Housing Authority,VA Loan





