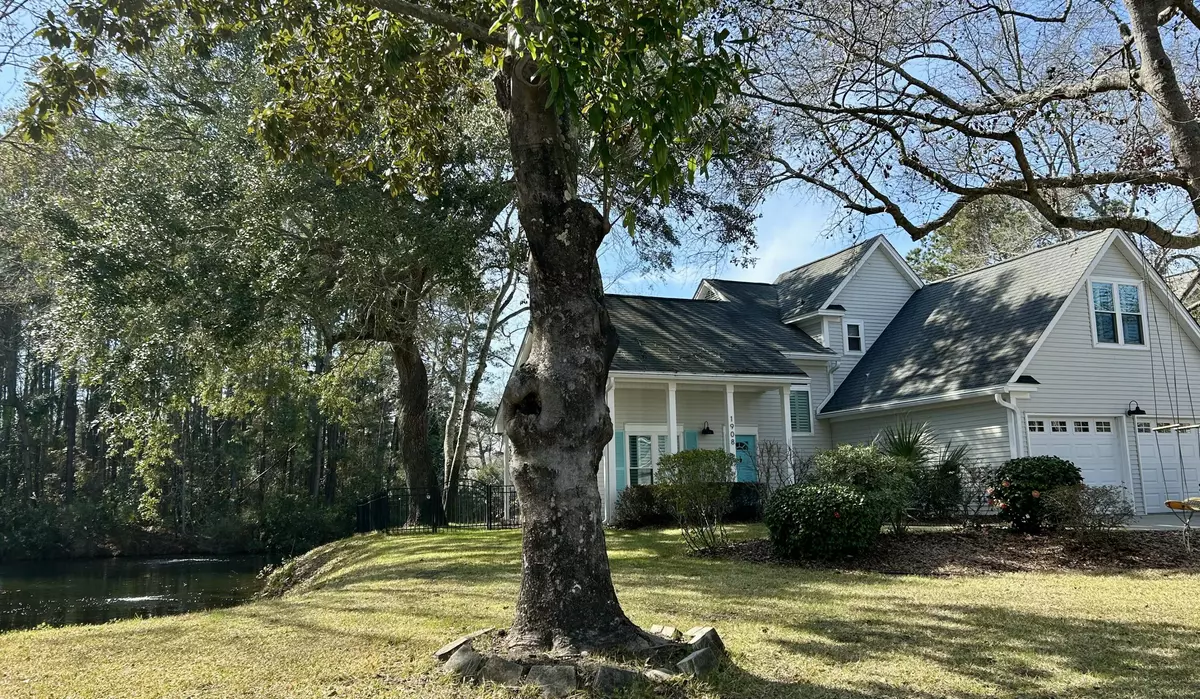1908 Oak Tree Ln Mount Pleasant, SC 29464
3 Beds
2.5 Baths
1,732 SqFt
UPDATED:
02/24/2025 06:05 AM
Key Details
Property Type Single Family Home
Sub Type Single Family Detached
Listing Status Active
Purchase Type For Sale
Square Footage 1,732 sqft
Price per Sqft $447
Subdivision Sweetgrass
MLS Listing ID 25004748
Bedrooms 3
Full Baths 2
Half Baths 1
Year Built 1991
Lot Size 0.390 Acres
Acres 0.39
Property Sub-Type Single Family Detached
Property Description
The generous master suite which is located downstairs is ideally located in the back of the house. The generous bathroom offers dual vanities, walk-in shower, separate water closet, and walk-in closet with custom built-in shelves and drawers. There are two generous bedrooms located upstairs which boast spacious closets. The upstairs bathroom also features an upgraded vanity and light fixtures. Also, there is a FROG room which is perfect for a playroom, media or teen hangout! There are two built in beds which are ideal for sleepovers or sitting back and watching TV.
This home has been well maintained and is in excellent condition. The owners have updated this home extensively with a new HVAC unit in 2021, all new stainless kitchen appliances, hardwood floors in the living area and upstairs, new water heater in 2023, Rhino shield on the exterior of the house, and new windows installed in 2020. There is even lawn irrigation which comes from the lake and walk in attic space which is fully insulated.
Located in the heart of Mt Pleasant only minutes from our beautiful beaches and convenient to schools, shopping, restaurants and major highways, this is a dream home! Bring your buyers today!!
A $2,500 Lender Credit is available and will be applied towards the buyer's closing costs and pre-paids if the buyer chooses to use the seller's preferred lender. This credit is in addition to any negotiated seller concessions.
Location
State SC
County Charleston
Area 42 - Mt Pleasant S Of Iop Connector
Rooms
Primary Bedroom Level Lower
Master Bedroom Lower Ceiling Fan(s), Walk-In Closet(s)
Interior
Interior Features Ceiling - Cathedral/Vaulted, Ceiling - Smooth, Walk-In Closet(s), Ceiling Fan(s), Great, Pantry, Separate Dining
Heating Electric, Heat Pump
Flooring Ceramic Tile, Wood
Fireplaces Number 1
Fireplaces Type Gas Log, Great Room, One
Window Features Some Thermal Wnd/Doors
Laundry Laundry Room
Exterior
Exterior Feature Lawn Irrigation
Garage Spaces 2.0
Fence Wrought Iron
Pool In Ground
Community Features RV/Boat Storage, Trash
Utilities Available Dominion Energy, Mt. P. W/S Comm
Waterfront Description Lake Front,Pond,Pond Site
Roof Type Architectural
Porch Patio, Screened
Total Parking Spaces 2
Private Pool true
Building
Lot Description 0 - .5 Acre, Cul-De-Sac, Level
Story 2
Foundation Slab
Sewer Public Sewer
Water Public
Architectural Style Traditional
Level or Stories Two
Structure Type See Remarks,Vinyl Siding
New Construction No
Schools
Elementary Schools Mamie Whitesides
Middle Schools Moultrie
High Schools Lucy Beckham
Others
Financing Any


