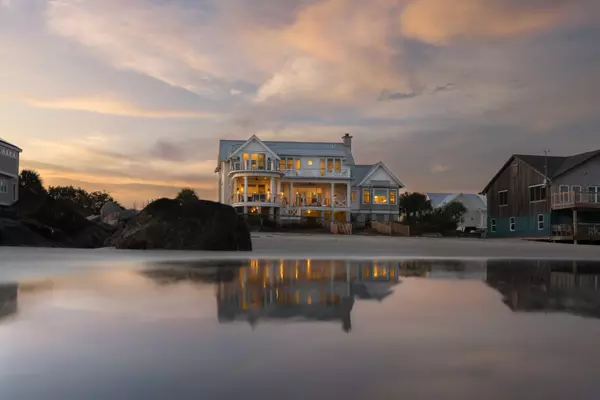3001 Marshall Blvd Sullivans Island, SC 29482
4 Beds
4.5 Baths
3,401 SqFt
UPDATED:
02/21/2025 02:23 AM
Key Details
Property Type Single Family Home
Sub Type Single Family Detached
Listing Status Active
Purchase Type For Sale
Square Footage 3,401 sqft
Price per Sqft $2,644
Subdivision Sullivans Island
MLS Listing ID 25004524
Bedrooms 4
Full Baths 4
Half Baths 1
Year Built 2018
Lot Size 0.430 Acres
Acres 0.43
Property Sub-Type Single Family Detached
Property Description
The great room is a focal point, showcasing a built-in bookshelf flanking the fireplace, a defined dining space with floor-to-ceiling cabinetry, and sliding glass doors that open to the porch. The private primary bedroom suite overlooks the ocean, featuring a light-filled bedroom with vaulted ceilings, a built-in window seat, a private office, and a walk-in closet with custom shelving. The en suite primary bathroom is a spa-like oasis with tiled floors, a soaking tub, a shower, and dual vanities with custom storage.
Upstairs, the second floor offers three bedrooms and a study, many with access to the expansive rear deck overlooking the ocean. Practical amenities include a mudroom, a laundry room with built-in cabinetry, and an elevator. A blue stone patio and a fully fenced backyard are just footsteps from the beach. Additional features include an outdoor shower and a two-bay garage with ample storage space.
The location is also ideal. You are nestled in a residential section of the island, while still being close to the commercial district, Breach Inlet, Mt. Pleasant, historic downtown Charleston, and more.
Location
State SC
County Charleston
Area 43 - Sullivan'S Island
Rooms
Primary Bedroom Level Upper
Master Bedroom Upper Ceiling Fan(s), Garden Tub/Shower, Walk-In Closet(s)
Interior
Interior Features Ceiling - Cathedral/Vaulted, Ceiling - Smooth, High Ceilings, Elevator, Garden Tub/Shower, Kitchen Island, Eat-in Kitchen, Entrance Foyer, Great, Living/Dining Combo, Office, Pantry
Heating Electric
Cooling Central Air
Flooring Wood
Fireplaces Number 1
Fireplaces Type Gas Connection, Gas Log, Great Room, One
Window Features Window Treatments - Some
Laundry Washer Hookup, Laundry Room
Exterior
Exterior Feature Balcony
Garage Spaces 2.0
Fence Fence - Wooden Enclosed
Utilities Available Dominion Energy, SI W/S Comm
Waterfront Description Beach Access,Beach Front
Roof Type Metal
Porch Deck, Covered, Front Porch, Porch - Full Front
Total Parking Spaces 2
Building
Lot Description 0 - .5 Acre
Story 2
Foundation Raised
Sewer Public Sewer
Water Public
Architectural Style Traditional
Level or Stories Two
Structure Type Cement Plank
New Construction No
Schools
Elementary Schools Sullivans Island
Middle Schools Moultrie
High Schools Wando
Others
Financing Cash,Conventional
Virtual Tour https://vimeo.com/884880188/fae38f54be?share=copy





