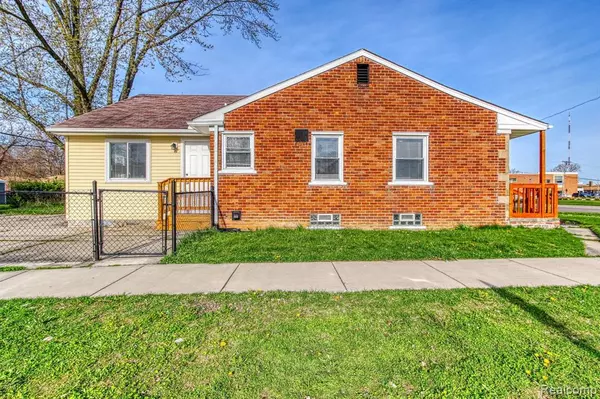14301 W 10 MILE Road Oak Park, MI 48237
3 Beds
3 Baths
1,482 SqFt
UPDATED:
01/11/2025 04:08 AM
Key Details
Property Type Single Family Home
Sub Type Ranch
Listing Status Active
Purchase Type For Sale
Square Footage 1,482 sqft
Price per Sqft $195
Subdivision Smokler'S Oak Park Sub
MLS Listing ID 20250000574
Style Ranch
Bedrooms 3
Full Baths 3
HOA Y/N no
Originating Board Realcomp II Ltd
Year Built 1952
Annual Tax Amount $8,113
Lot Size 5,662 Sqft
Acres 0.13
Lot Dimensions 50.00 x 110.00
Property Description
Location
State MI
County Oakland
Area Oak Park
Direction Darthmouth St / Kenosha St
Rooms
Basement Finished
Kitchen Dishwasher, Disposal, Free-Standing Electric Oven, Free-Standing Refrigerator, Microwave
Interior
Hot Water Natural Gas
Heating Forced Air
Cooling Central Air
Fireplace no
Appliance Dishwasher, Disposal, Free-Standing Electric Oven, Free-Standing Refrigerator, Microwave
Heat Source Natural Gas
Exterior
Garage Description No Garage
Road Frontage Paved
Garage no
Building
Foundation Basement
Sewer Public Sewer (Sewer-Sanitary)
Water Public (Municipal)
Architectural Style Ranch
Warranty No
Level or Stories 1 Story
Structure Type Brick,Vinyl
Schools
School District Oak Park
Others
Tax ID 2530201004
Ownership Short Sale - No,Private Owned
Assessment Amount $350
Acceptable Financing Cash, Conventional, FHA, VA
Rebuilt Year 2024
Listing Terms Cash, Conventional, FHA, VA
Financing Cash,Conventional,FHA,VA






