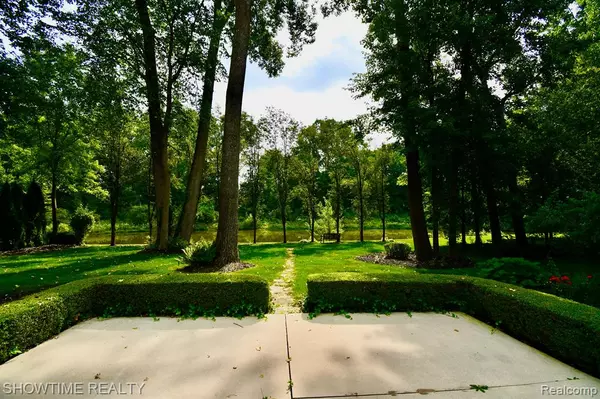
54106 LONGNEEDLE Drive Shelby Twp, MI 48315
4 Beds
2.5 Baths
3,000 SqFt
UPDATED:
11/25/2024 05:15 AM
Key Details
Property Type Single Family Home
Sub Type Traditional
Listing Status Active
Purchase Type For Sale
Square Footage 3,000 sqft
Price per Sqft $243
Subdivision Wildwood Pointe #02
MLS Listing ID 20240061240
Style Traditional
Bedrooms 4
Full Baths 2
Half Baths 1
HOA Fees $389/ann
HOA Y/N yes
Originating Board Realcomp II Ltd
Year Built 2001
Annual Tax Amount $13,300
Lot Size 0.340 Acres
Acres 0.34
Lot Dimensions 90 x 175
Property Description
Location
State MI
County Macomb
Area Shelby Twp
Direction South of 25 Mile Rd & East of Schoenherr Rd
Rooms
Basement Unfinished
Kitchen Dishwasher, Disposal, Dryer, Free-Standing Electric Range, Free-Standing Refrigerator, Microwave, Washer
Interior
Heating Forced Air
Cooling Central Air
Fireplaces Type Gas
Fireplace yes
Appliance Dishwasher, Disposal, Dryer, Free-Standing Electric Range, Free-Standing Refrigerator, Microwave, Washer
Heat Source Natural Gas
Exterior
Exterior Feature Gutter Guard System
Parking Features Attached
Garage Description 3 Car
Waterfront Description Pond
Roof Type Asphalt
Road Frontage Paved
Garage yes
Building
Foundation Basement
Sewer Sewer at Street
Water Public (Municipal)
Architectural Style Traditional
Warranty No
Level or Stories 2 Story
Structure Type Brick
Schools
School District Utica
Others
Tax ID 0712178026
Ownership Short Sale - No,Private Owned
Acceptable Financing Cash, Conventional, FHA
Rebuilt Year 2024
Listing Terms Cash, Conventional, FHA
Financing Cash,Conventional,FHA







