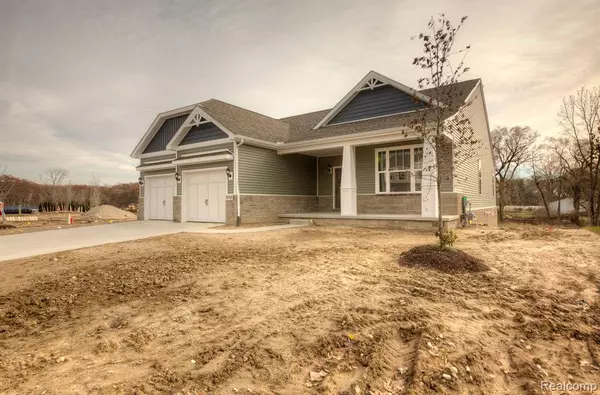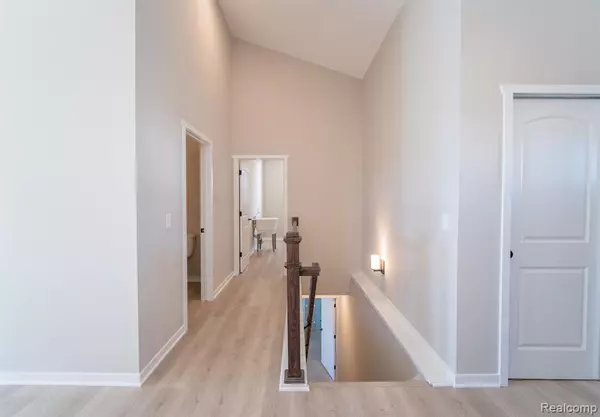
MOH88 BIRKDALE Lane Howell, MI 48843
3 Beds
2.5 Baths
1,760 SqFt
OPEN HOUSE
Sun Nov 24, 1:00pm - 3:00pm
UPDATED:
11/24/2024 07:14 PM
Key Details
Property Type Single Family Home
Sub Type Ranch,Craftsman
Listing Status Active
Purchase Type For Sale
Square Footage 1,760 sqft
Price per Sqft $312
Subdivision Marion Oaks Pud Plan The Highlands Pud
MLS Listing ID 20240055329
Style Ranch,Craftsman
Bedrooms 3
Full Baths 2
Half Baths 1
Construction Status New Construction,Quick Delivery Home
HOA Fees $100/mo
HOA Y/N yes
Originating Board Realcomp II Ltd
Year Built 2024
Annual Tax Amount $68
Lot Dimensions 76x130
Property Description
Location
State MI
County Livingston
Area Marion Twp
Direction I96 SOUTH ON PINCKNEY RD/D19 TO WRIGHT RD, LEFT TO GODWIN, LEFT TO GAMBREL.
Rooms
Basement Daylight, Unfinished
Kitchen Built-In Electric Oven, Dishwasher, Disposal, Gas Cooktop, Microwave, Range Hood, Stainless Steel Appliance(s)
Interior
Interior Features Other, Programmable Thermostat
Hot Water Natural Gas
Heating Forced Air
Cooling Ceiling Fan(s), Central Air, ENERGY STAR® Qualified A/C Equipment
Fireplaces Type Electric
Fireplace yes
Appliance Built-In Electric Oven, Dishwasher, Disposal, Gas Cooktop, Microwave, Range Hood, Stainless Steel Appliance(s)
Heat Source Natural Gas
Laundry 1
Exterior
Exterior Feature Club House, Lighting, Pool – Community, Pool - Inground
Garage Electricity, Attached
Garage Description 2.5 Car
Fence Fence Allowed
Waterfront no
Roof Type Asphalt
Porch Porch - Covered, Deck, Porch
Road Frontage Paved, Private, Pub. Sidewalk
Garage yes
Private Pool 1
Building
Lot Description Sprinkler(s)
Foundation Basement
Sewer Public Sewer (Sewer-Sanitary)
Water Public (Municipal)
Architectural Style Ranch, Craftsman
Warranty Yes
Level or Stories 1 Story
Structure Type Stone,Vinyl
Construction Status New Construction,Quick Delivery Home
Schools
School District Howell
Others
Tax ID 1012302088
Ownership Short Sale - No,Private Owned
Assessment Amount $2
Acceptable Financing Cash, Conventional, FHA, USDA Loan (Rural Dev), VA
Listing Terms Cash, Conventional, FHA, USDA Loan (Rural Dev), VA
Financing Cash,Conventional,FHA,USDA Loan (Rural Dev),VA







