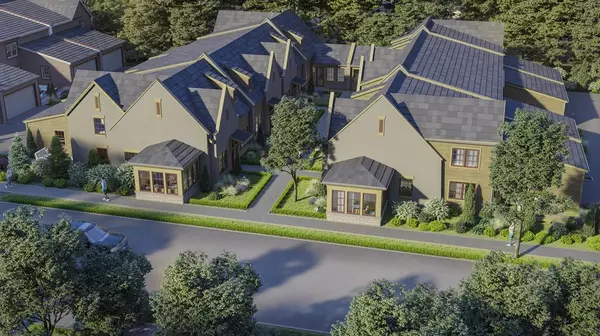
2236 Griggs Street SE 43 Grand Rapids, MI 49506
3 Beds
2.5 Baths
2,040 SqFt
UPDATED:
10/24/2024 03:15 PM
Key Details
Property Type Condo
Sub Type End Unit,Traditional
Listing Status Active
Purchase Type For Sale
Square Footage 2,040 sqft
Price per Sqft $331
Subdivision Breton Hamlet Condominiums
MLS Listing ID 65023140878
Style End Unit,Traditional
Bedrooms 3
Full Baths 2
Half Baths 1
Construction Status New Construction
HOA Fees $300/mo
HOA Y/N yes
Originating Board Greater Regional Alliance of REALTORS®
Year Built 2023
Property Description
Location
State MI
County Kent
Area Grand Rapids
Direction Breton to Burton, north on Breton to Elliot, west on Elliot to Newton, north on Newton to Griggs, east on Griggs to Breton Hamlet.
Rooms
Kitchen Dishwasher, Disposal, Microwave, Oven, Range/Stove, Refrigerator
Interior
Interior Features Humidifier, Programmable Thermostat, Wet Bar
Hot Water Natural Gas
Heating Forced Air
Cooling Central Air
Fireplace yes
Appliance Dishwasher, Disposal, Microwave, Oven, Range/Stove, Refrigerator
Heat Source Natural Gas
Exterior
Exterior Feature Tennis Court, Private Entry
Garage Door Opener, Attached
Waterfront no
Waterfront Description Pond
Roof Type Asphalt,Shingle
Accessibility Accessible Bedroom, Accessible Doors, Accessible Electrical and Environmental Controls, Accessible Entrance, Accessible Full Bath, Accessible Hallway(s), Other Accessibility Features, Accessible Half Bath
Porch Patio, Porch
Road Frontage Private, Paved, Pub. Sidewalk
Garage yes
Building
Lot Description Level, Sprinkler(s)
Foundation Slab
Sewer Public Sewer (Sewer-Sanitary), Sewer at Street, Storm Drain
Water Public (Municipal), Water at Street
Architectural Style End Unit, Traditional
Warranty Yes
Level or Stories 2 Story
Structure Type Other,Stone,Stucco
Construction Status New Construction
Schools
School District Grand Rapids
Others
Pets Allowed Yes
Tax ID 411804476030
Acceptable Financing Cash, Conventional, Other
Listing Terms Cash, Conventional, Other
Financing Cash,Conventional,Other







