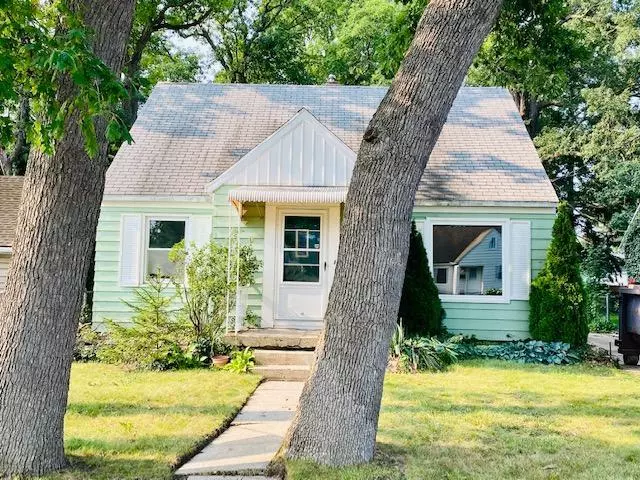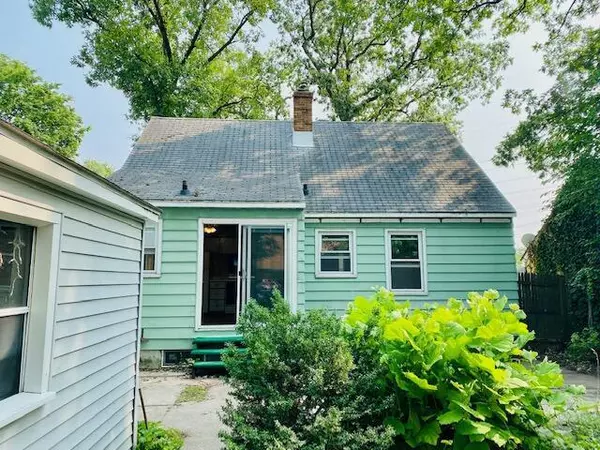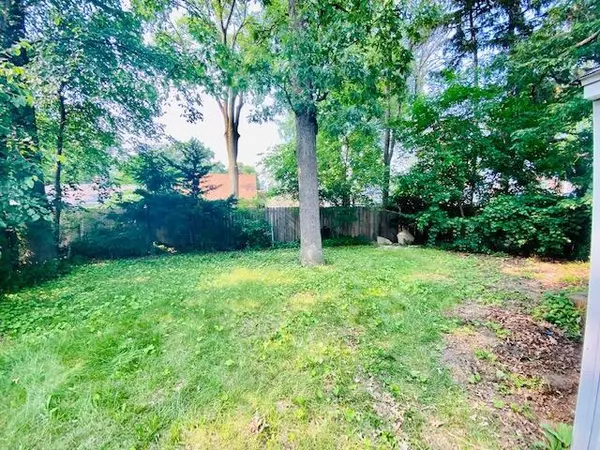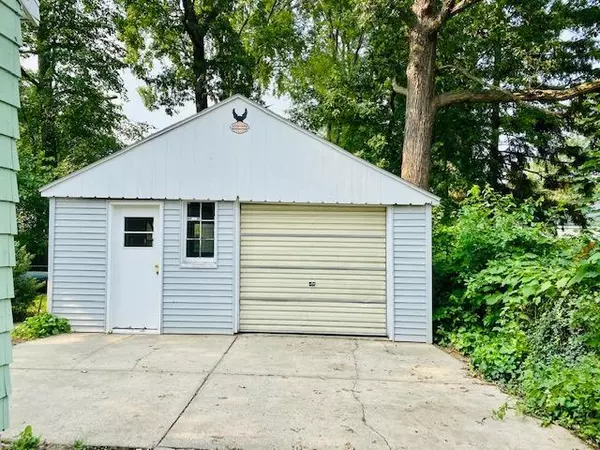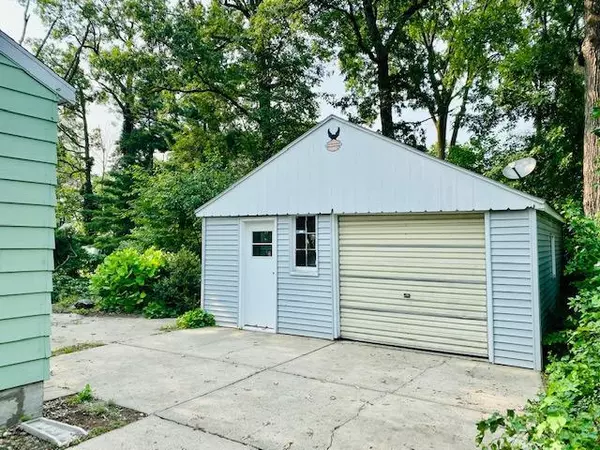
123 Oneida Street SW Grand Rapids, MI 49548
3 Beds
2.1 Baths
1,350 SqFt
UPDATED:
07/20/2021 02:16 PM
Key Details
Property Type Single Family Home
Sub Type Traditional
Listing Status Active
Purchase Type For Sale
Square Footage 1,350 sqft
Price per Sqft $125
MLS Listing ID 67202007772
Style Traditional
Bedrooms 3
Full Baths 2
Half Baths 1
Originating Board Mason Oceana Manistee Board of REALTORS®
Year Built 1940
Annual Tax Amount $1,632
Lot Size 0.320 Acres
Lot Dimensions 55X132
Property Description
Location
State MI
County Kent
Area Wyoming Twp
Direction Division to Oneida SW home is at the end on the right, street is a dead end.
Rooms
Kitchen Dryer, Range/Stove, Refrigerator, Washer
Interior
Interior Features Other, Cable Available
Hot Water Natural Gas
Heating Forced Air
Cooling Ceiling Fan(s), Central Air
Heat Source Natural Gas
Exterior
Exterior Feature Fenced
Pool No
Roof Type Composition
Porch Patio, Porch
Road Frontage Paved, Pub. Sidewalk
Building
Lot Description Level
Foundation Basement
Sewer Sewer-Sanitary, Sewer at Street, Storm Drain
Water 3rd Party Unknown, Municipal Water, Water at Street
Level or Stories 2 Story
Structure Type Vinyl
Schools
School District Godwin Heights
Others
Tax ID 411713278022
Financing Conventional



